I - Concept Design
The LA freeway system, a once prospective outlook on transportation during the peak of car culture as well as during the writing of Reyner Banham’s book, has descended into a state of modern hysteria, unable to manage the city’s growing population as seen through heavy the constant traffic, producing heavy air and noise pollution, and serving as a monument to the Los Angeles’s past of racism and history of displacing black and brown communities.
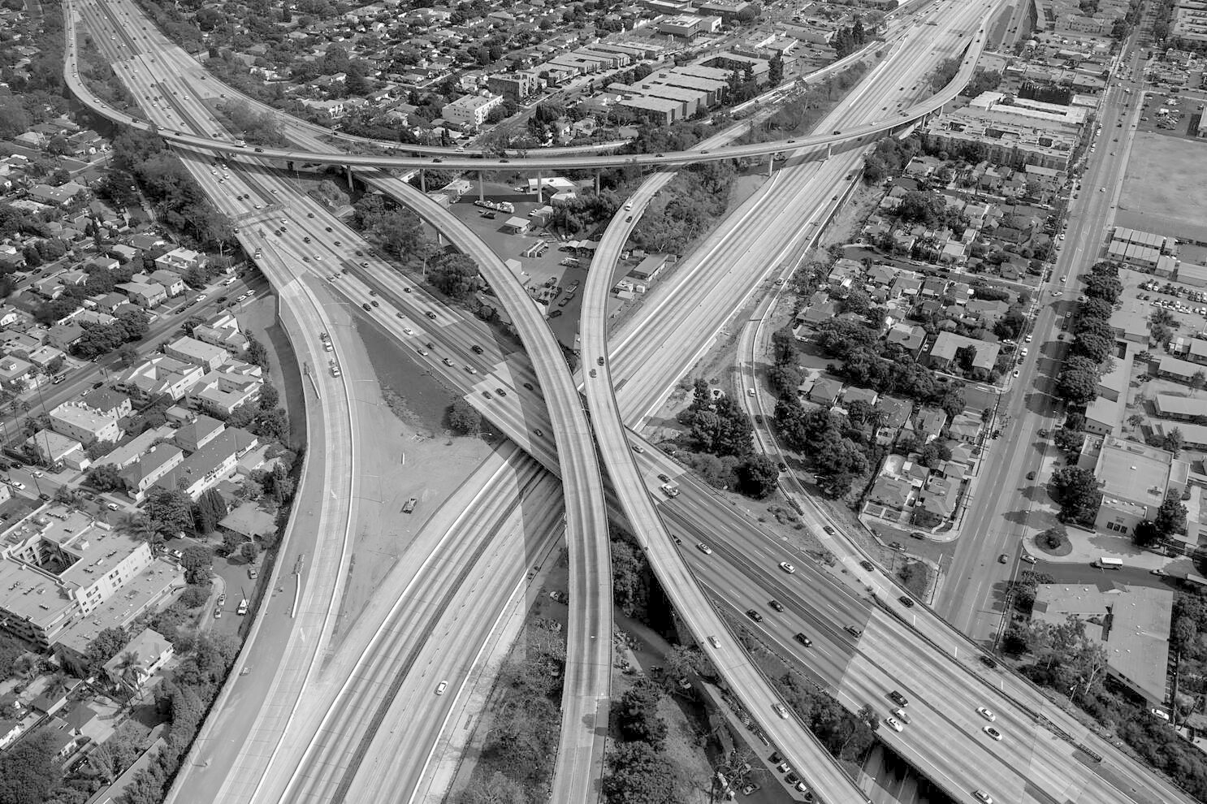
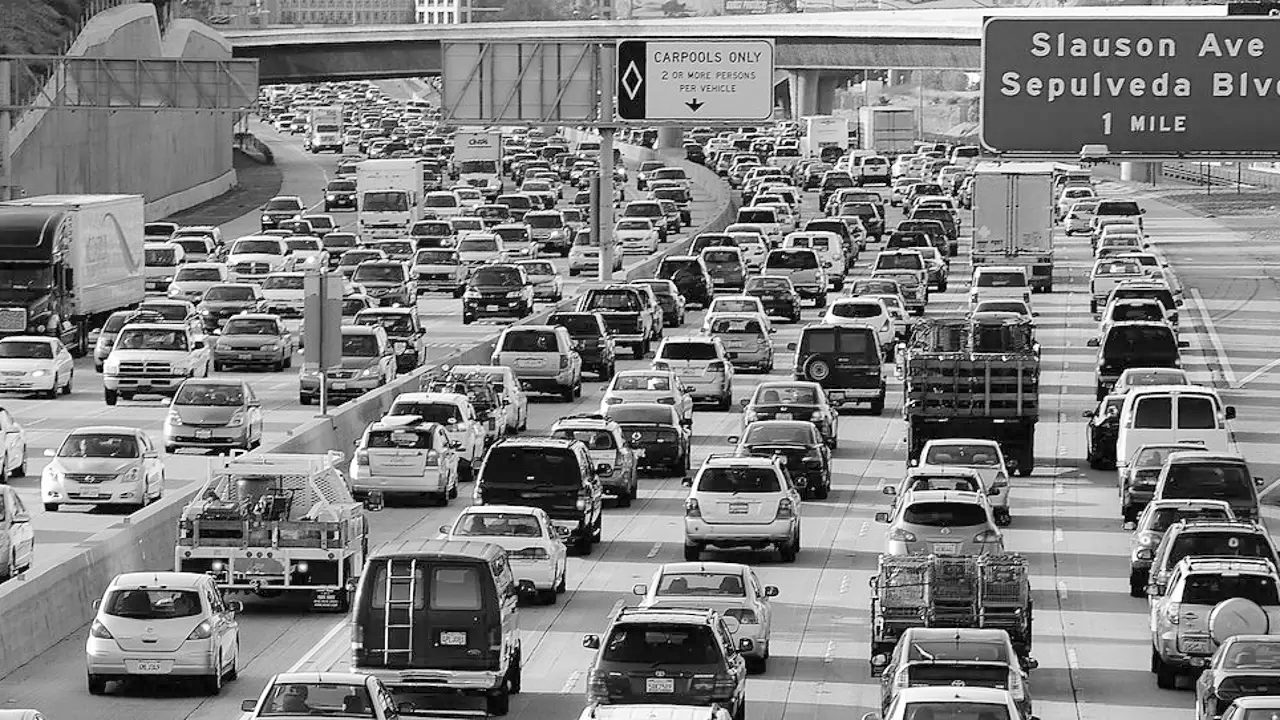
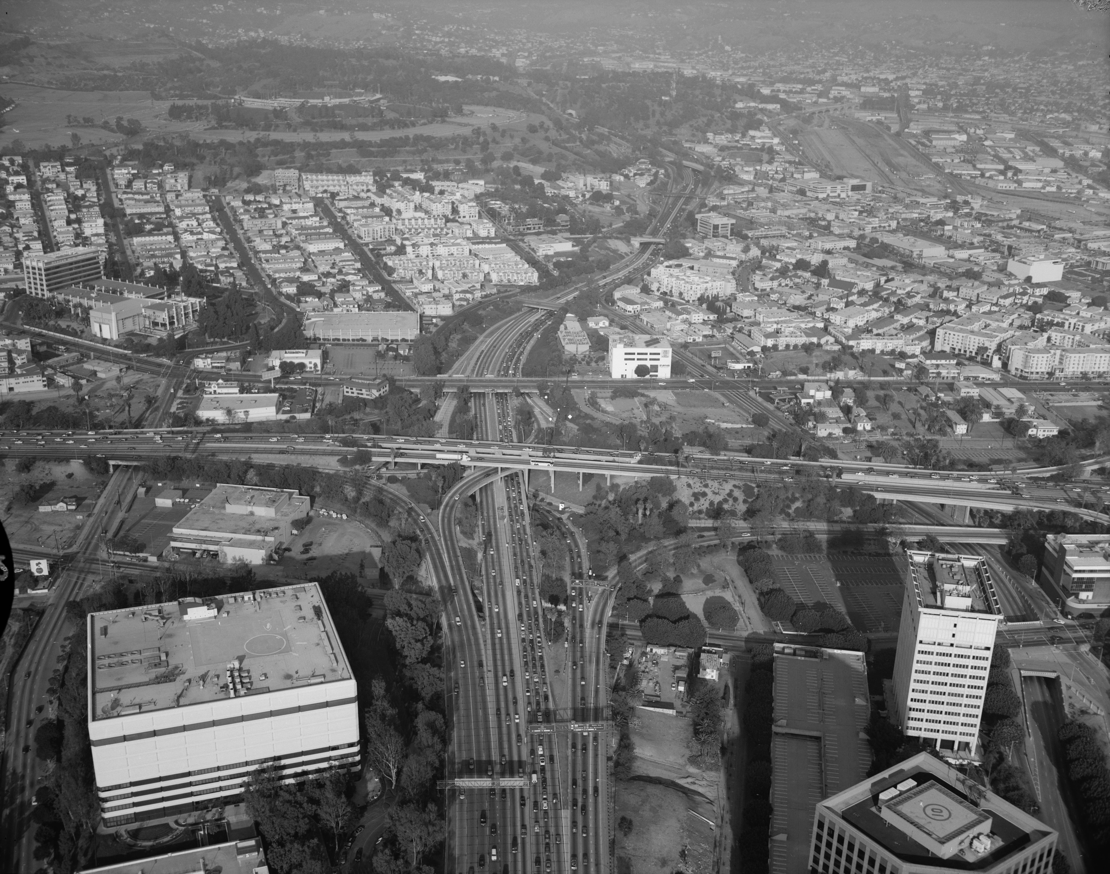
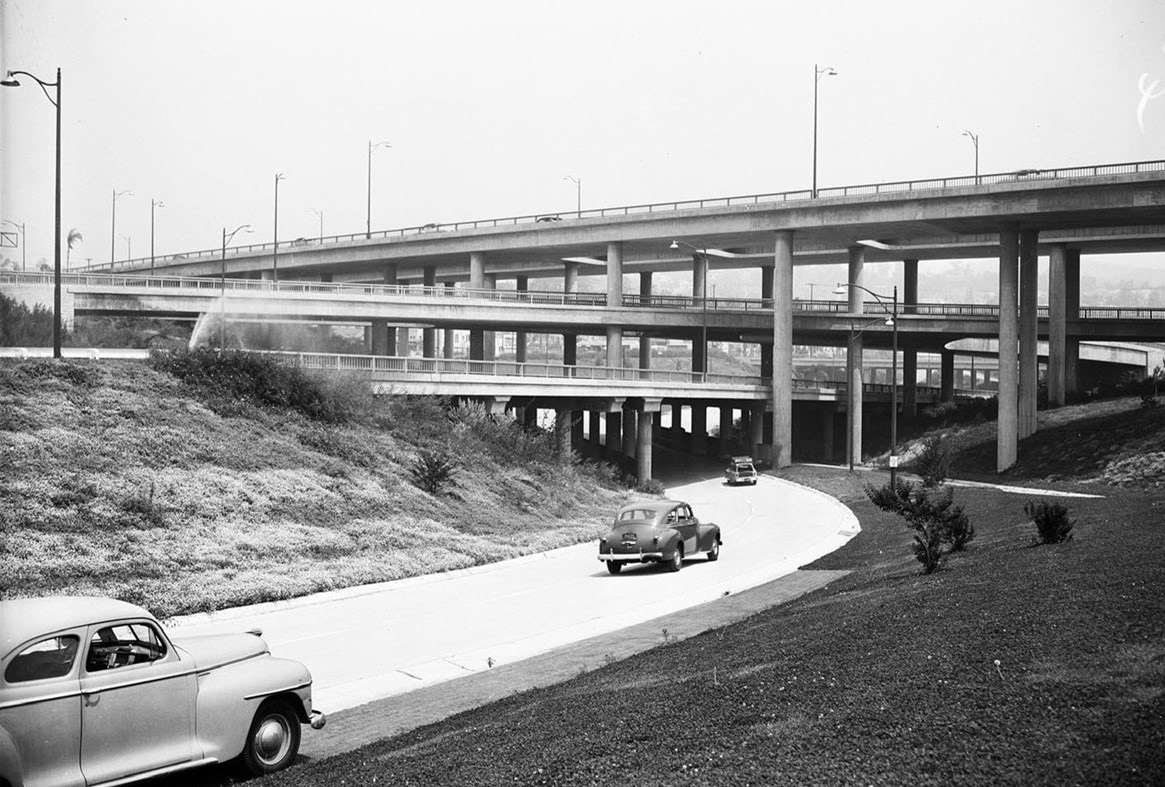
In designing the city of the future in Part I, the city of the future should consider the existing cultural and historical conditions that caused the current problems within the city’s building systems. Our group wanted to ensure that our solution to the existing issues that afflict our ecology would not be propagated by our design, meaning our design would work to abstain from displacing the surrounding communities near the four-level interchange, not repeating the racist historical precedent that occurred in the initial construction of the Los Angeles freeway system.
Existing Site - Four-Level Interchange at the intersection of the 110 and 101 freeways near downtown Los Angeles
The Proposal
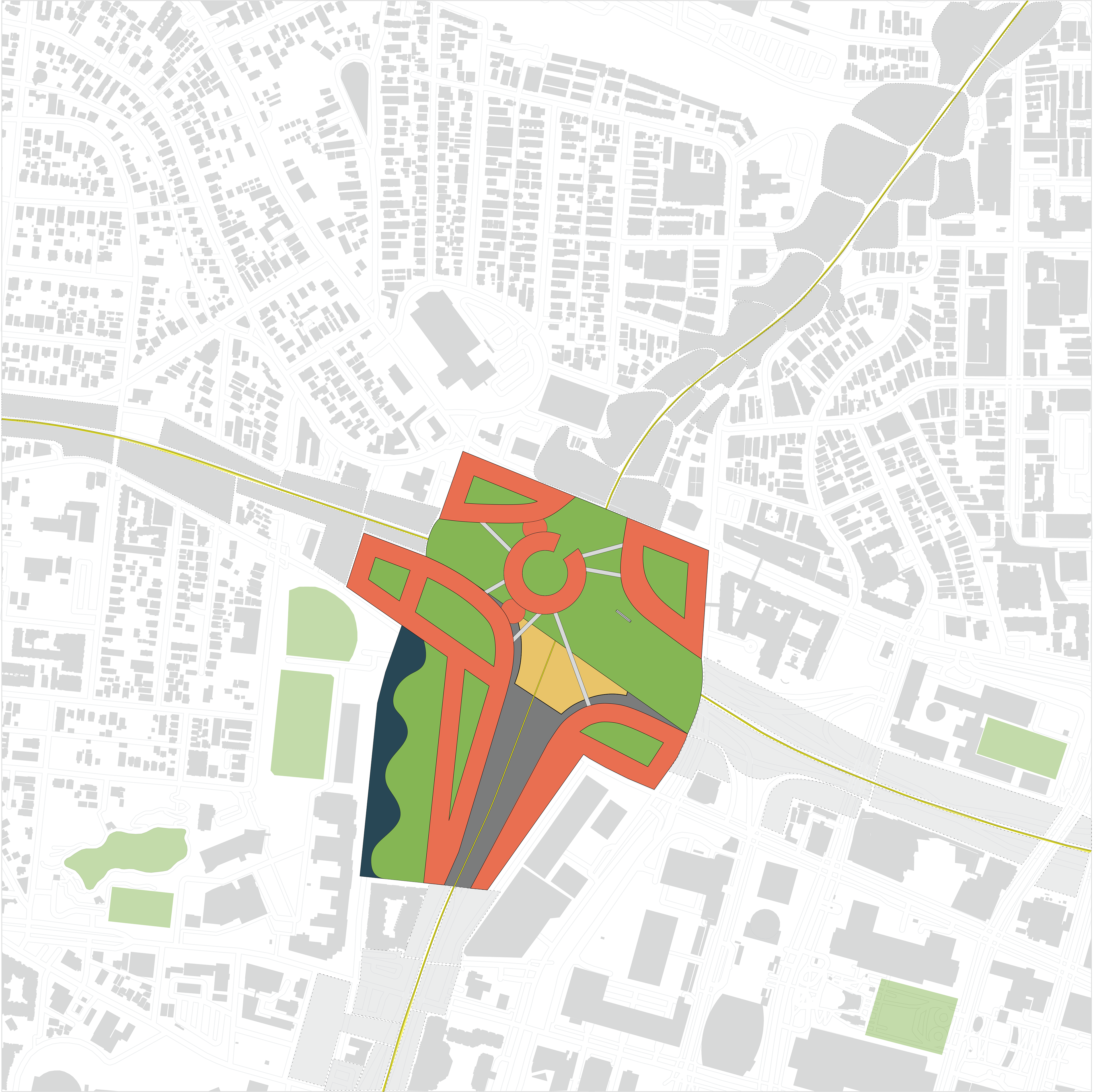
Overall Site Plan
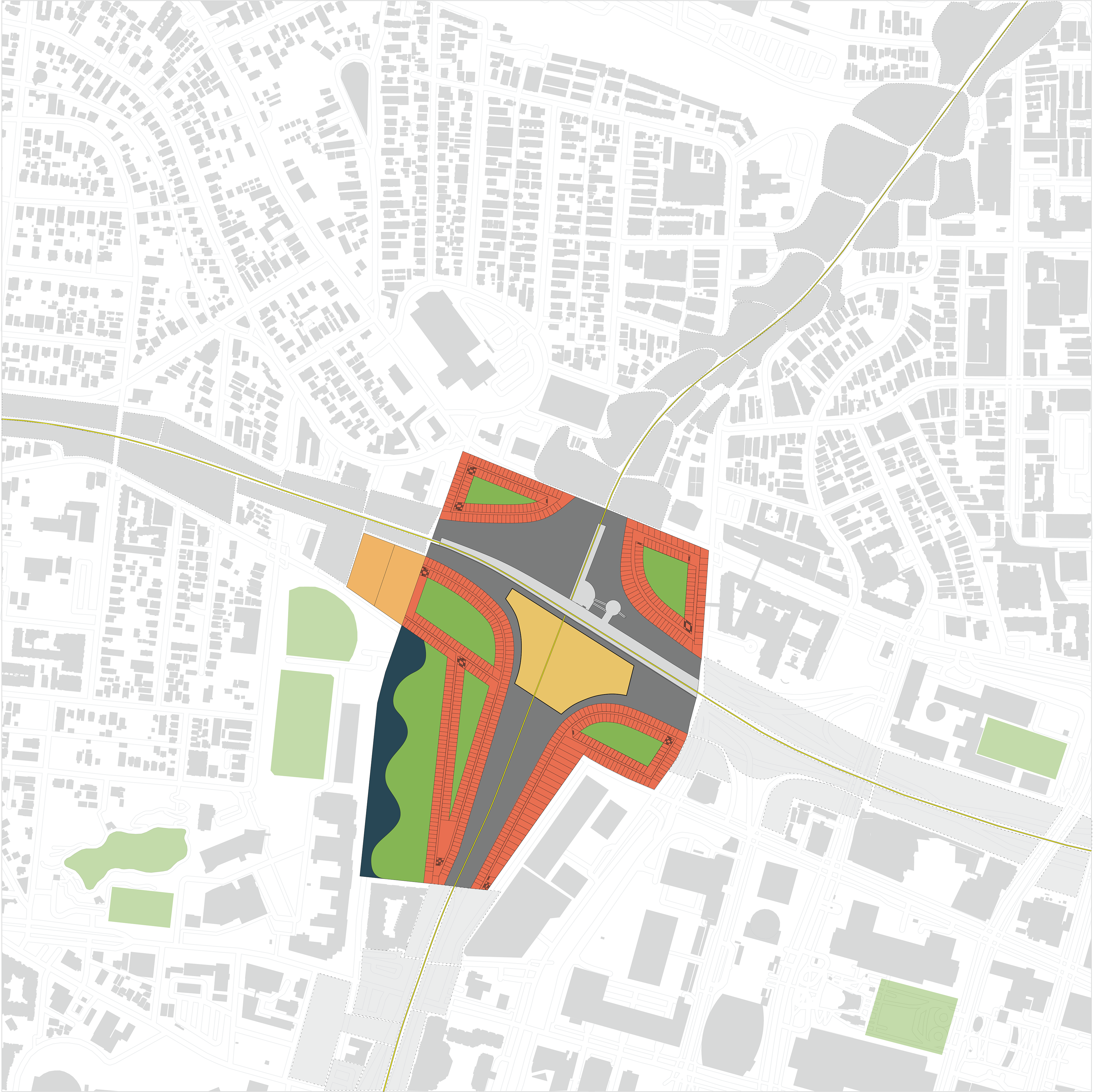
Detailed Site Plan

Transportation Maps
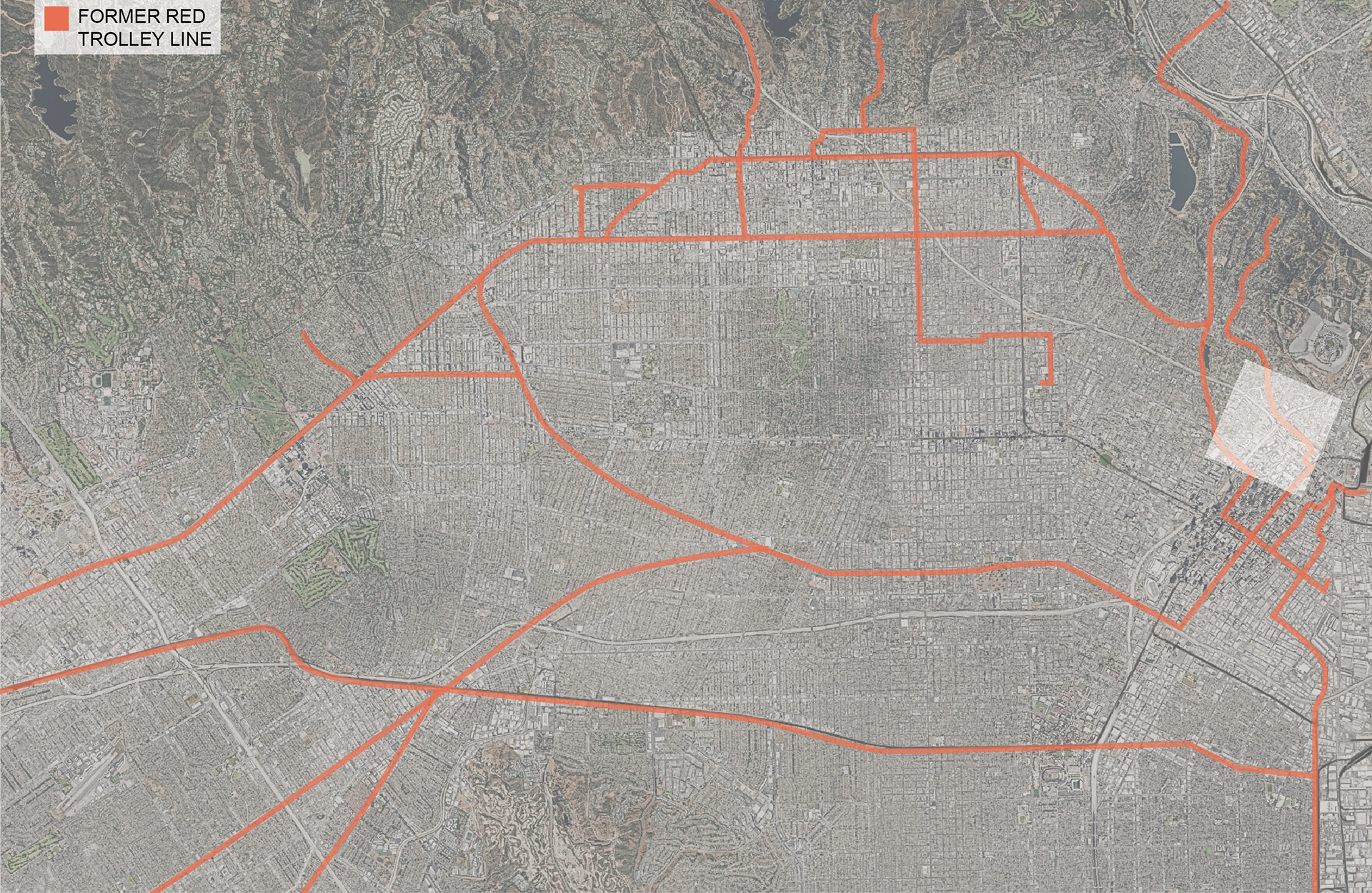
Past
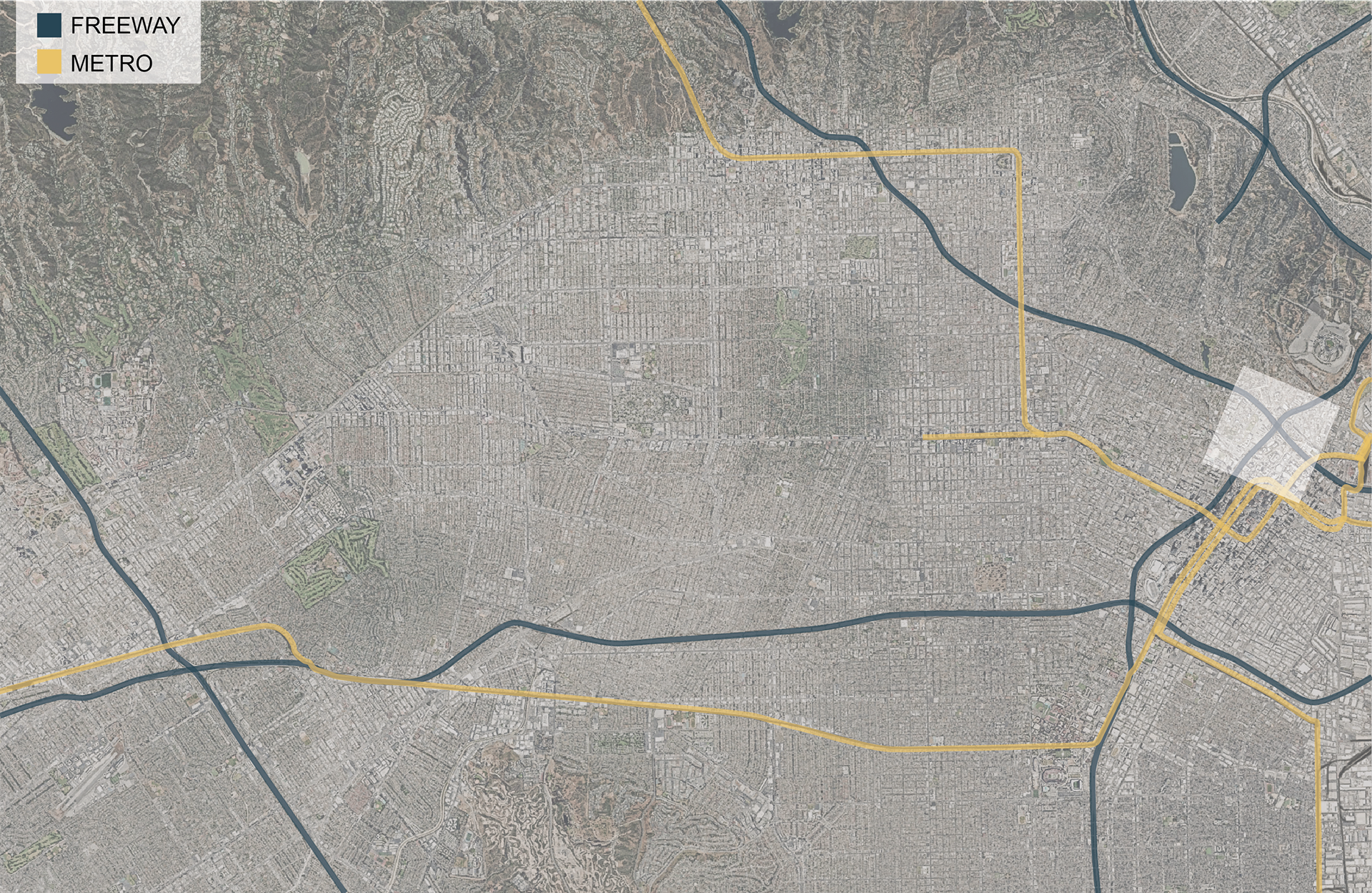
Present
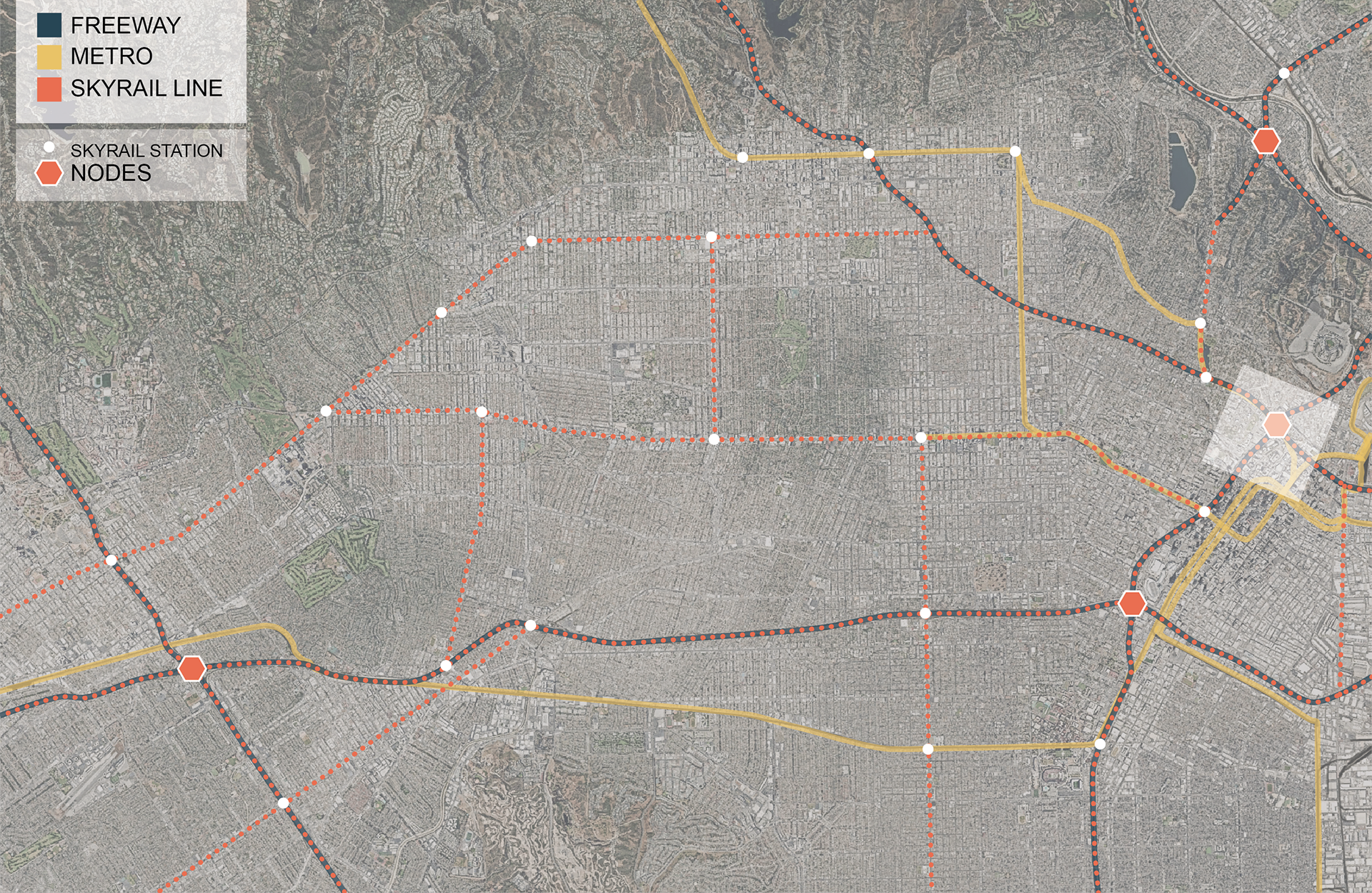
Proposal
Open Space Diagrams
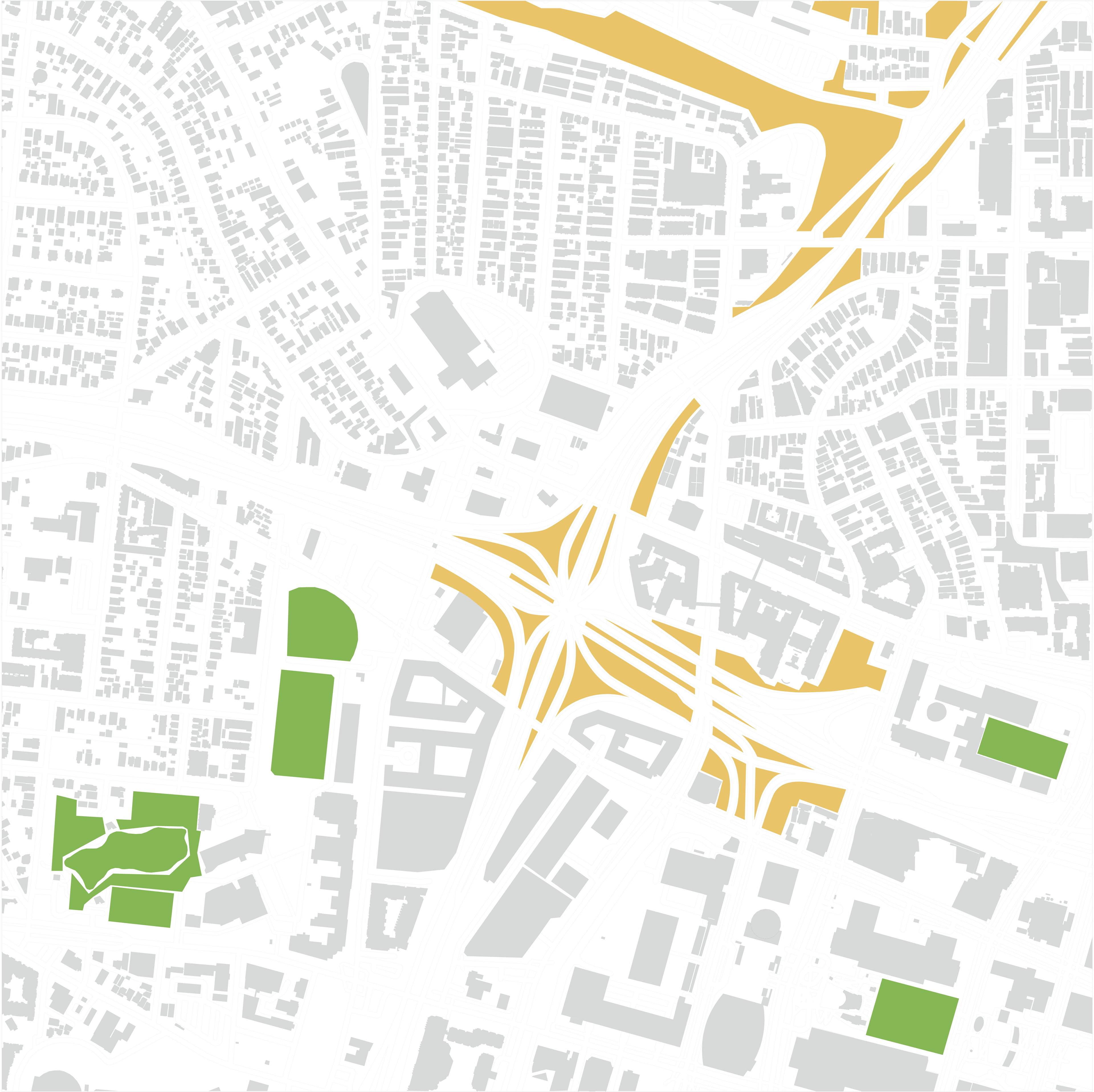
Open Space - Present
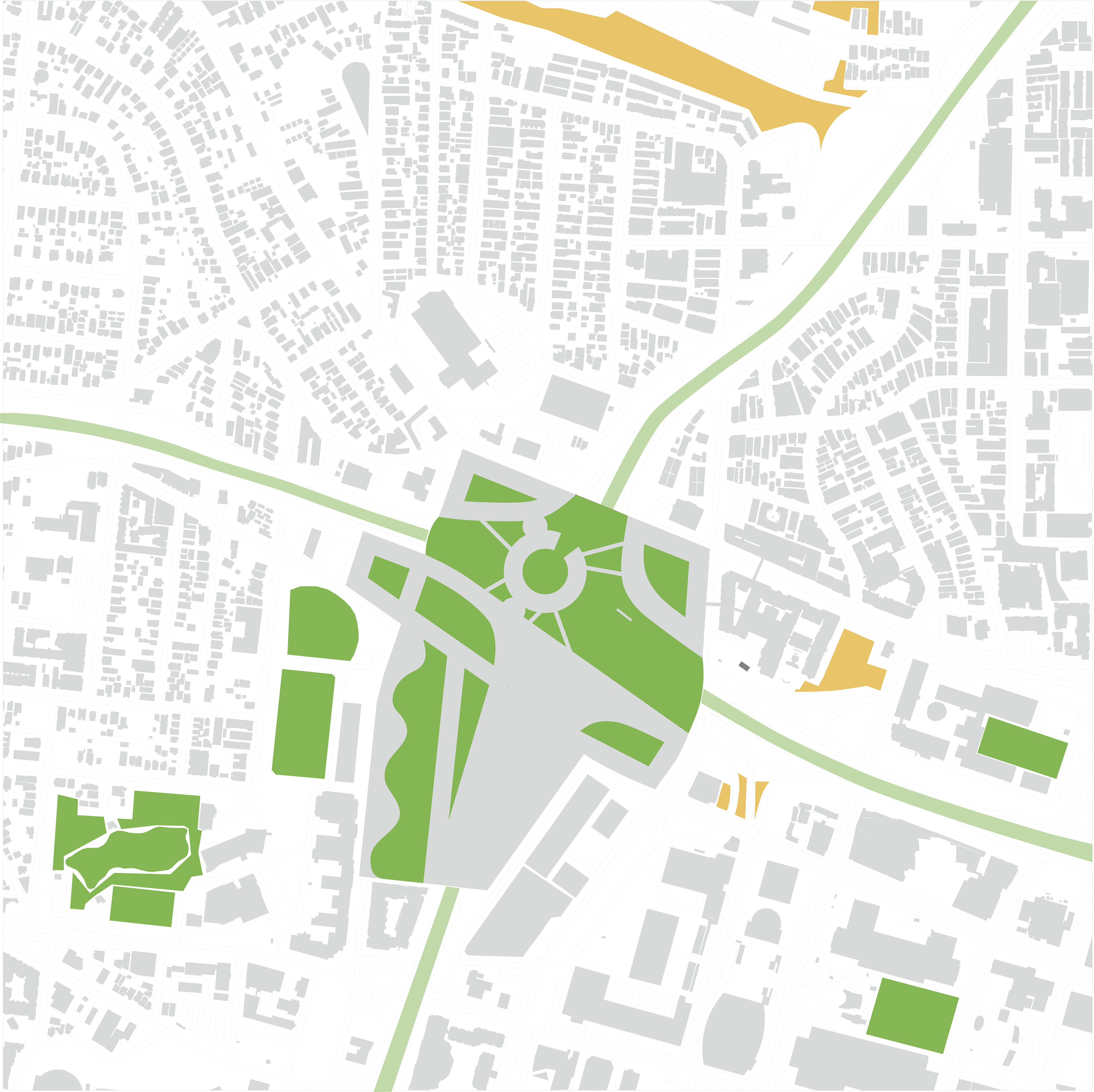
Open Space - Proposal
Energy Generation Diagram
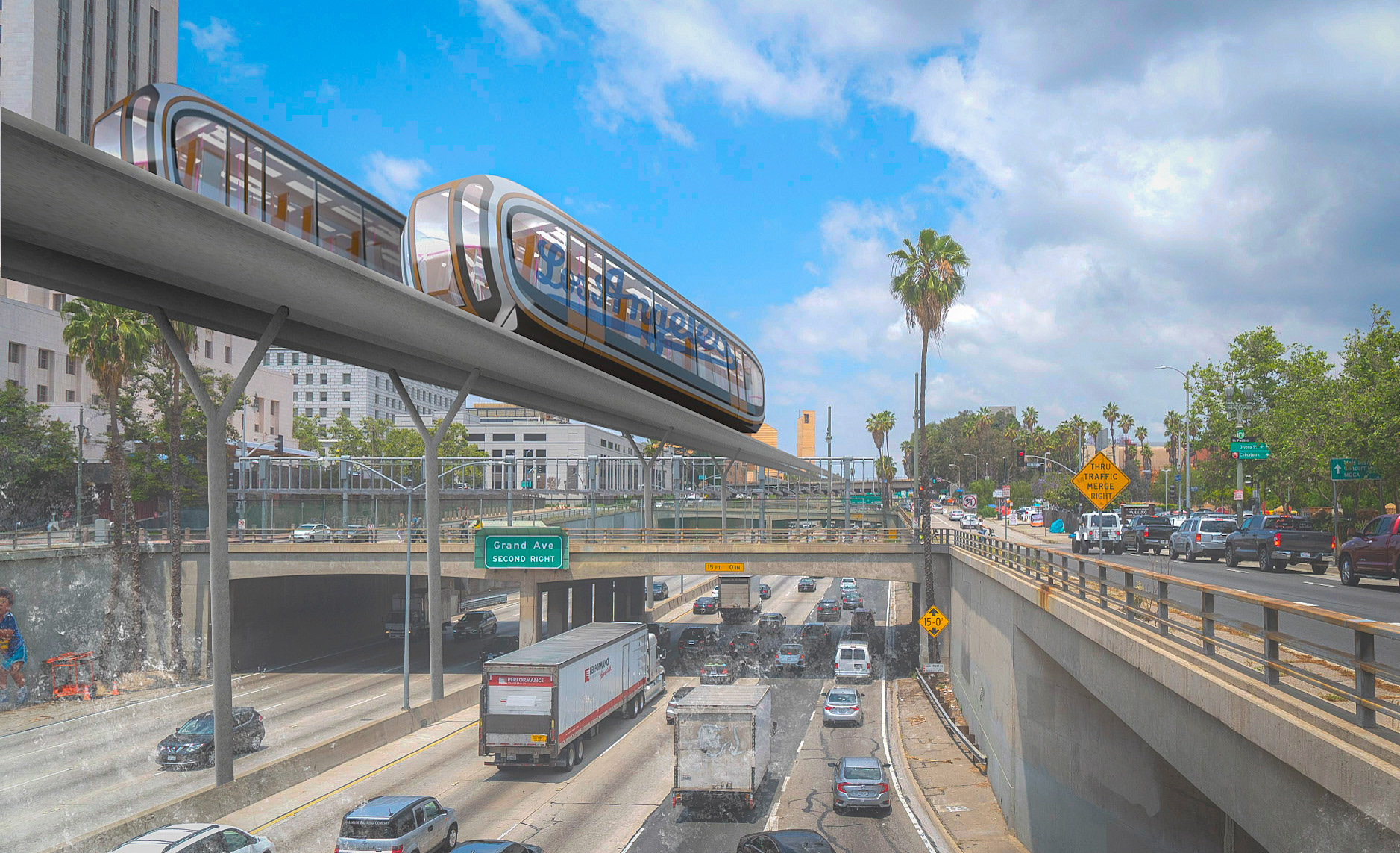
Skyrail Concept
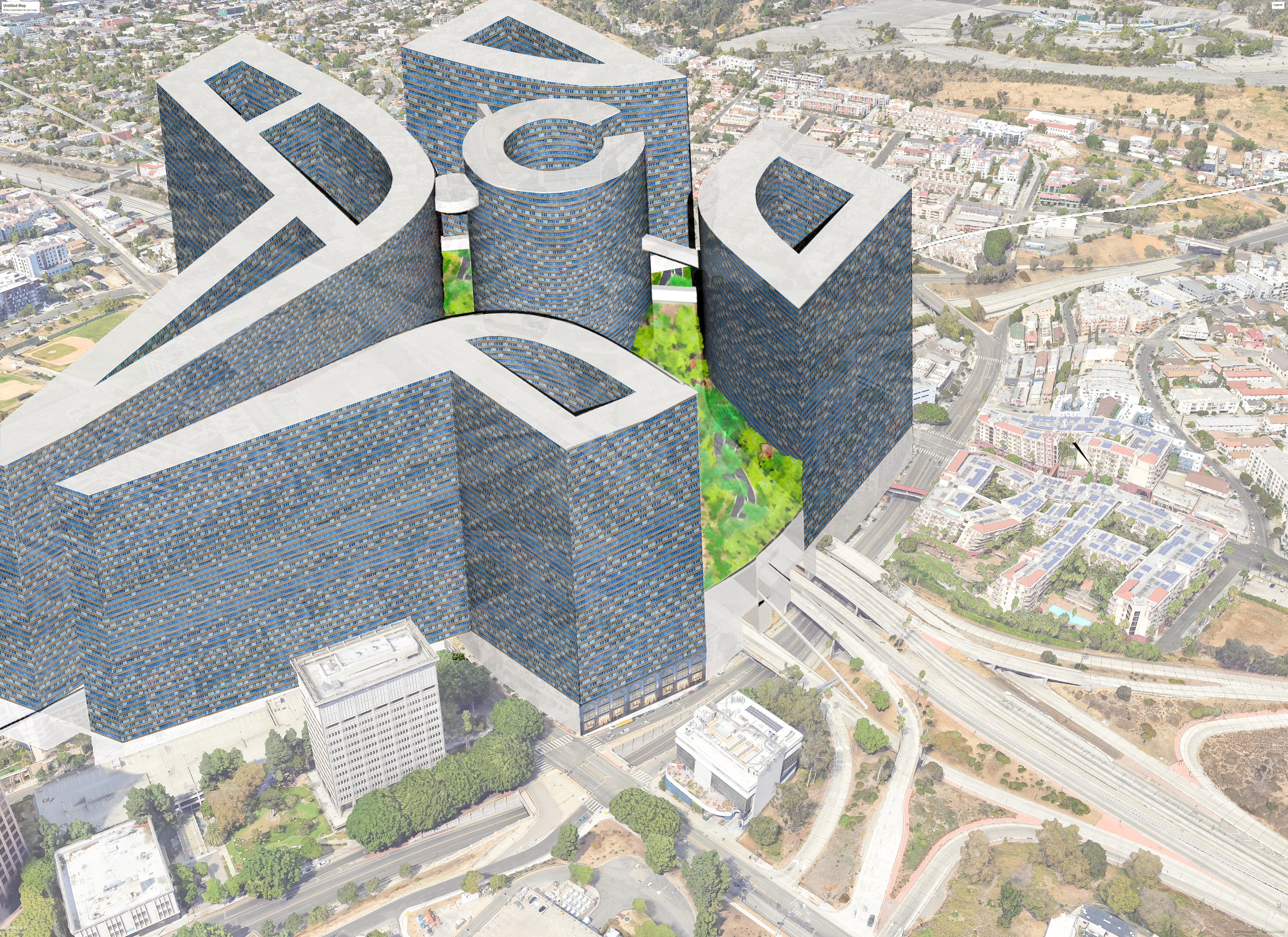
Original Node Concept
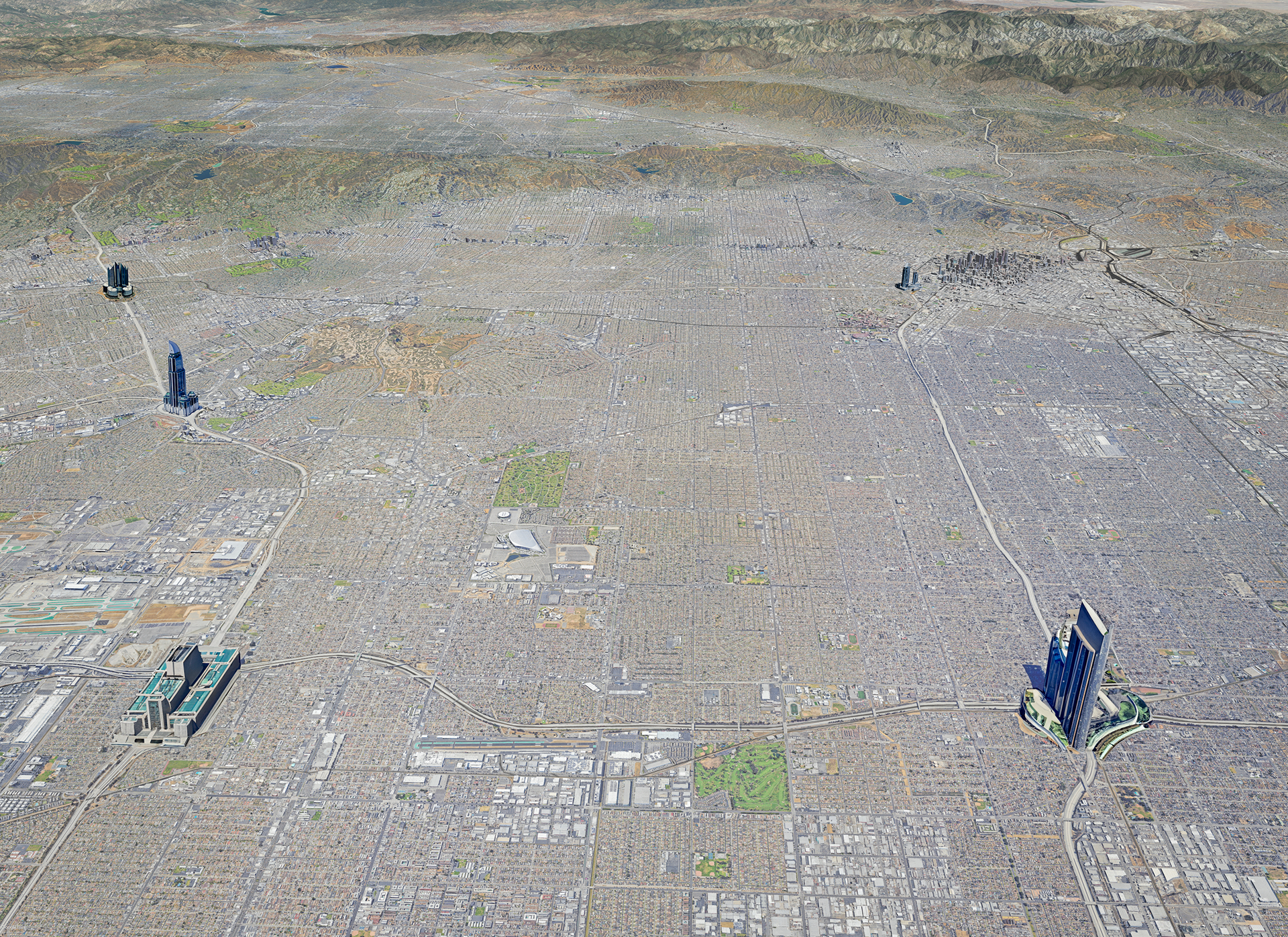
Overal Node System Concept
II - Sector Design
Building upon the original concept design, my sector further explores the ideas of freeway coverage, transportation, and circulation. The Stratum will be a central catalyst for a proposal covering the LA freeway system in tunnels, supporting elevated pedestrian walkways, mixed-use development, and a new Skyrail system. This new system aims to transform the freeways from a system of separation to one that promotes connection and community.
Large Scale Section
Overall Concept Plan
Open Space Diagrams
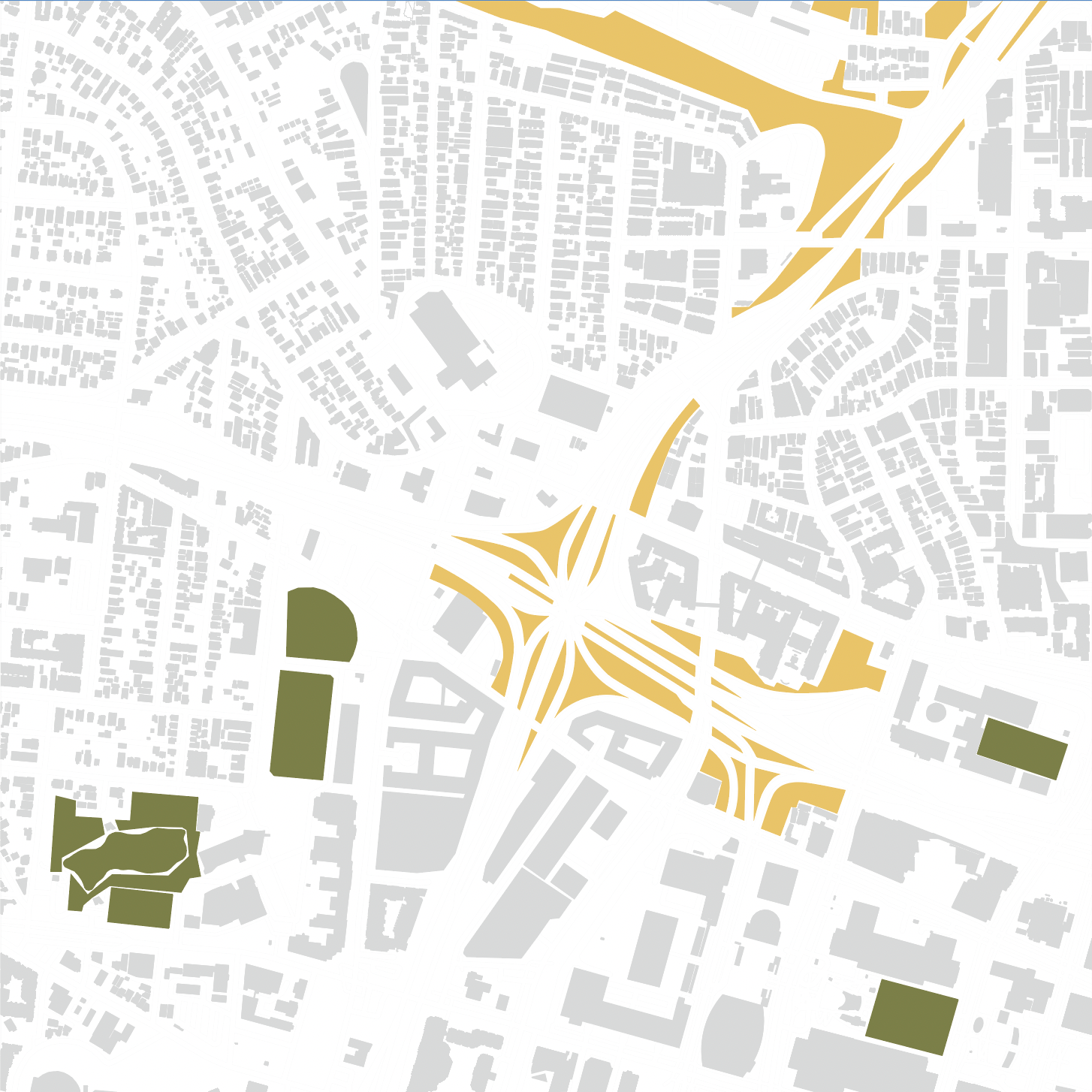
Present
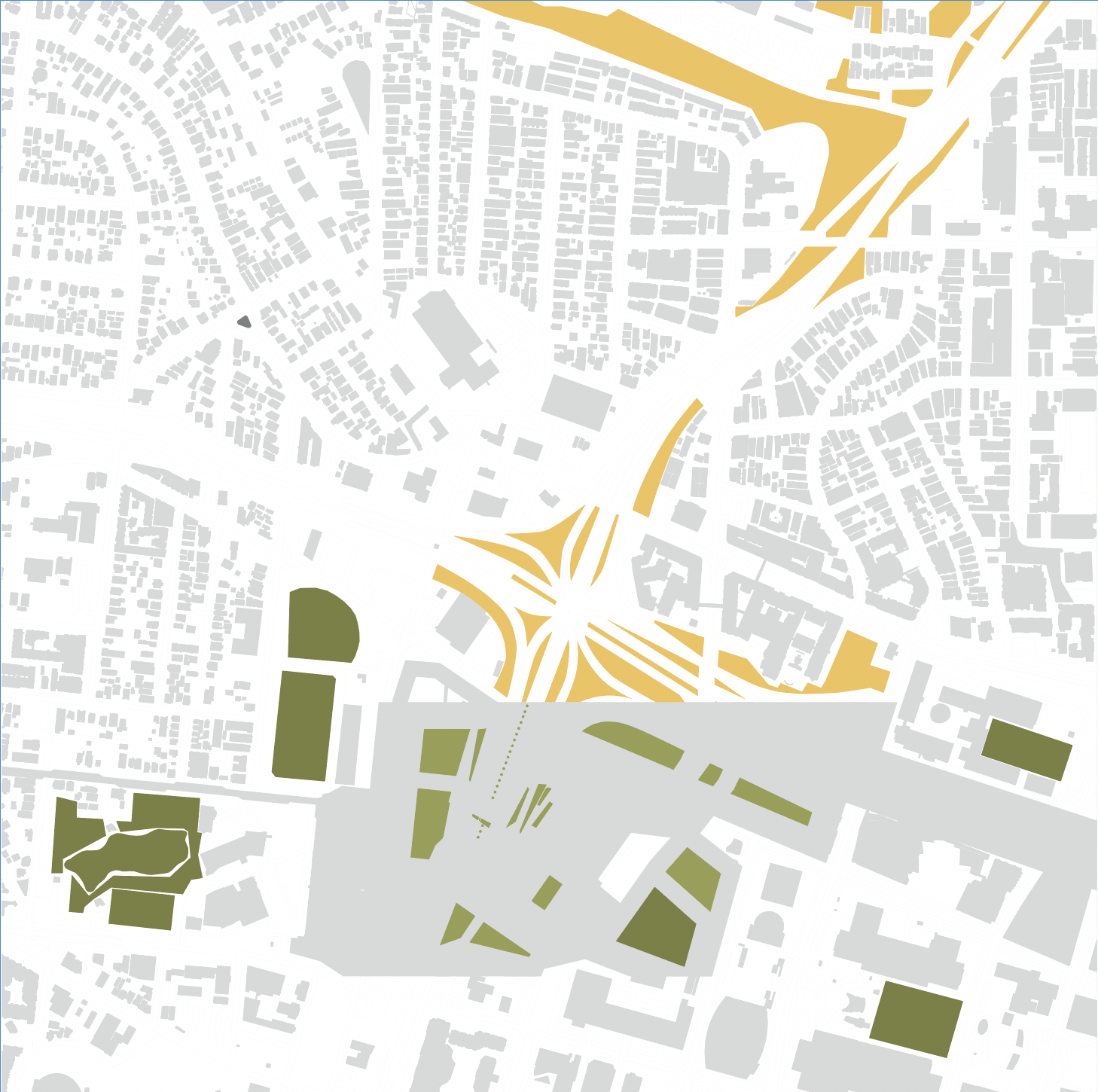
Proposed
Circulation Diagrams
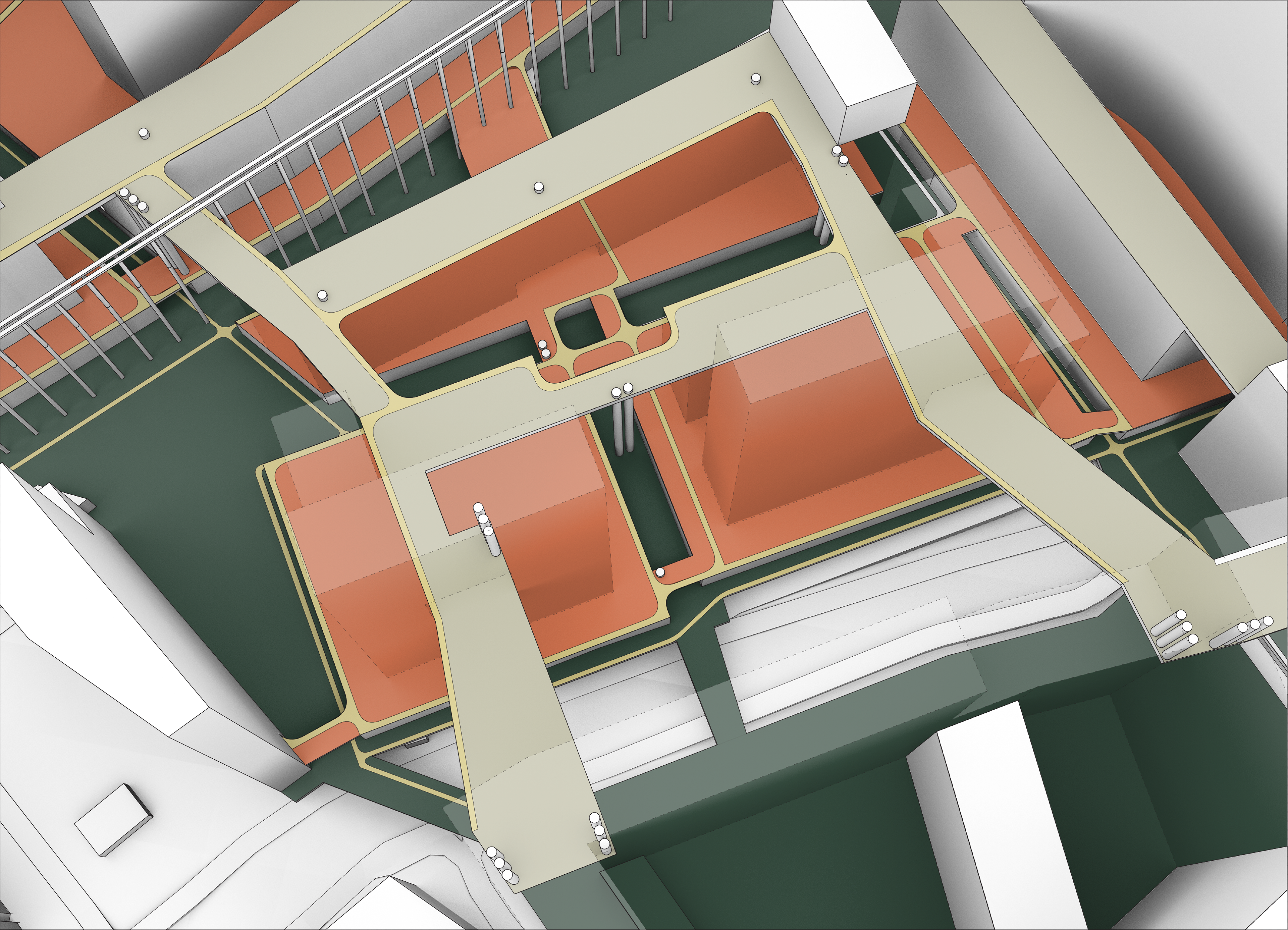

Transportation Map
Overall Section
Perspective
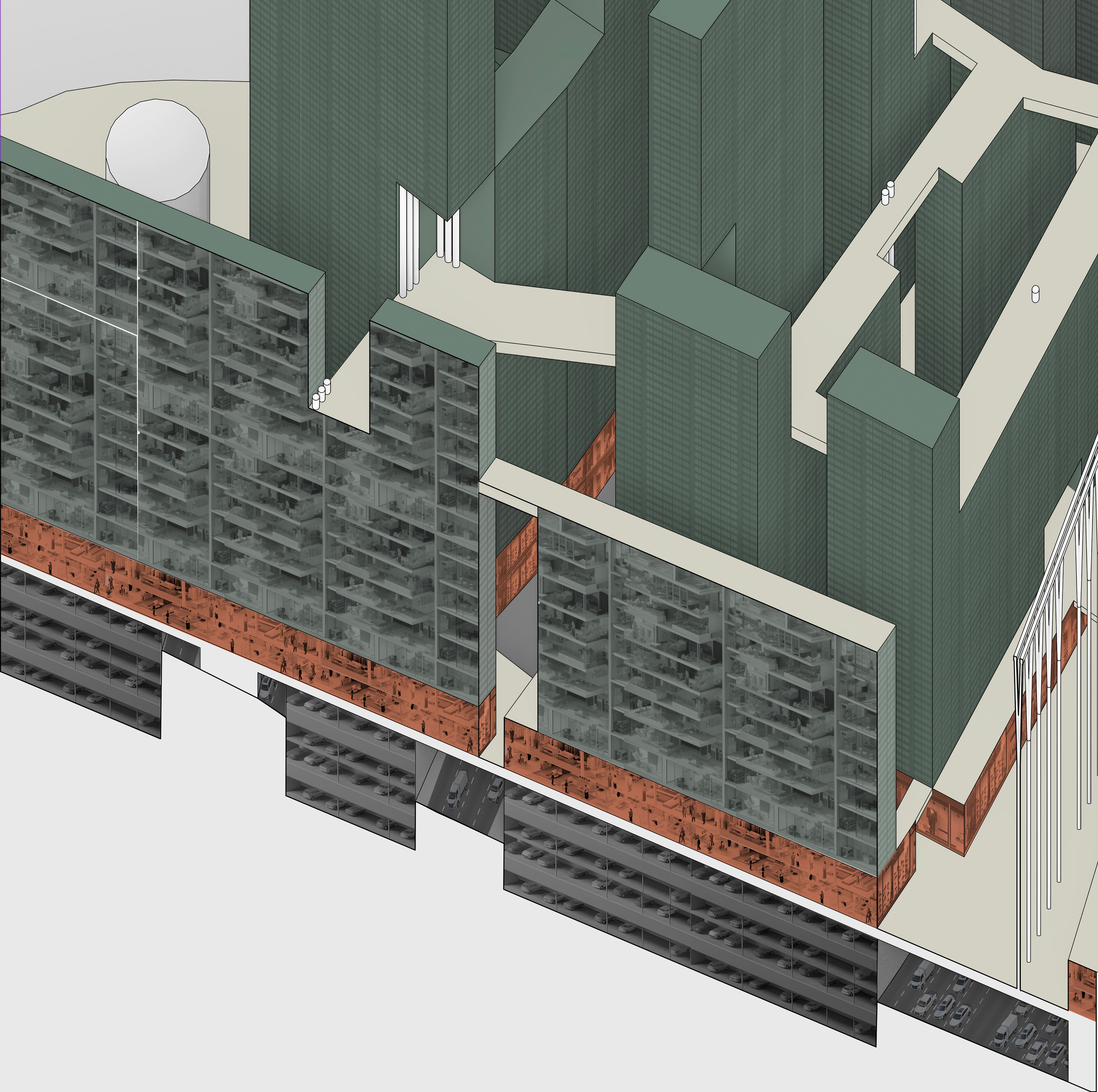
Transect Axon
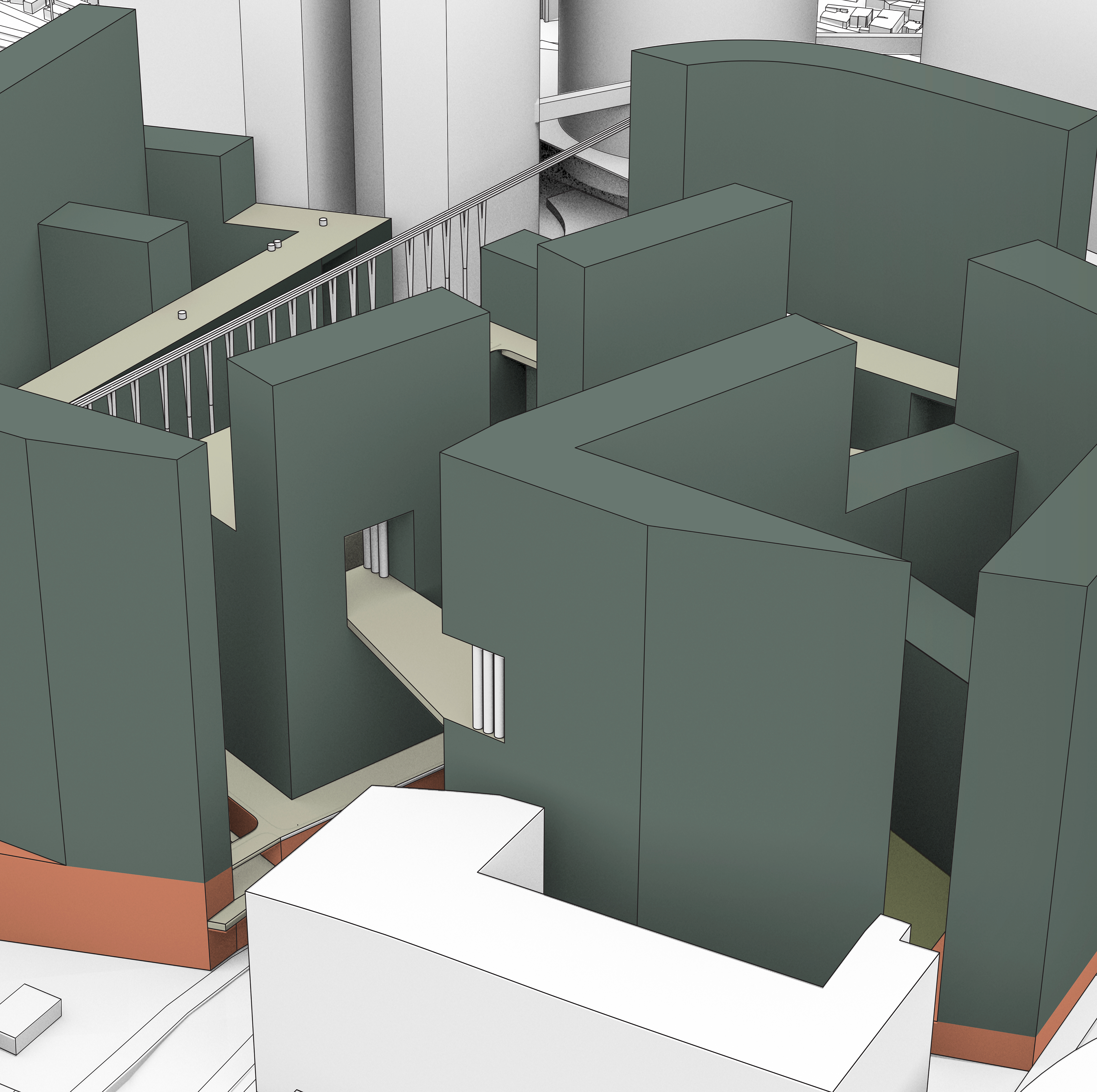
Public Realm Perspective
Perspective Section
Floor Plans
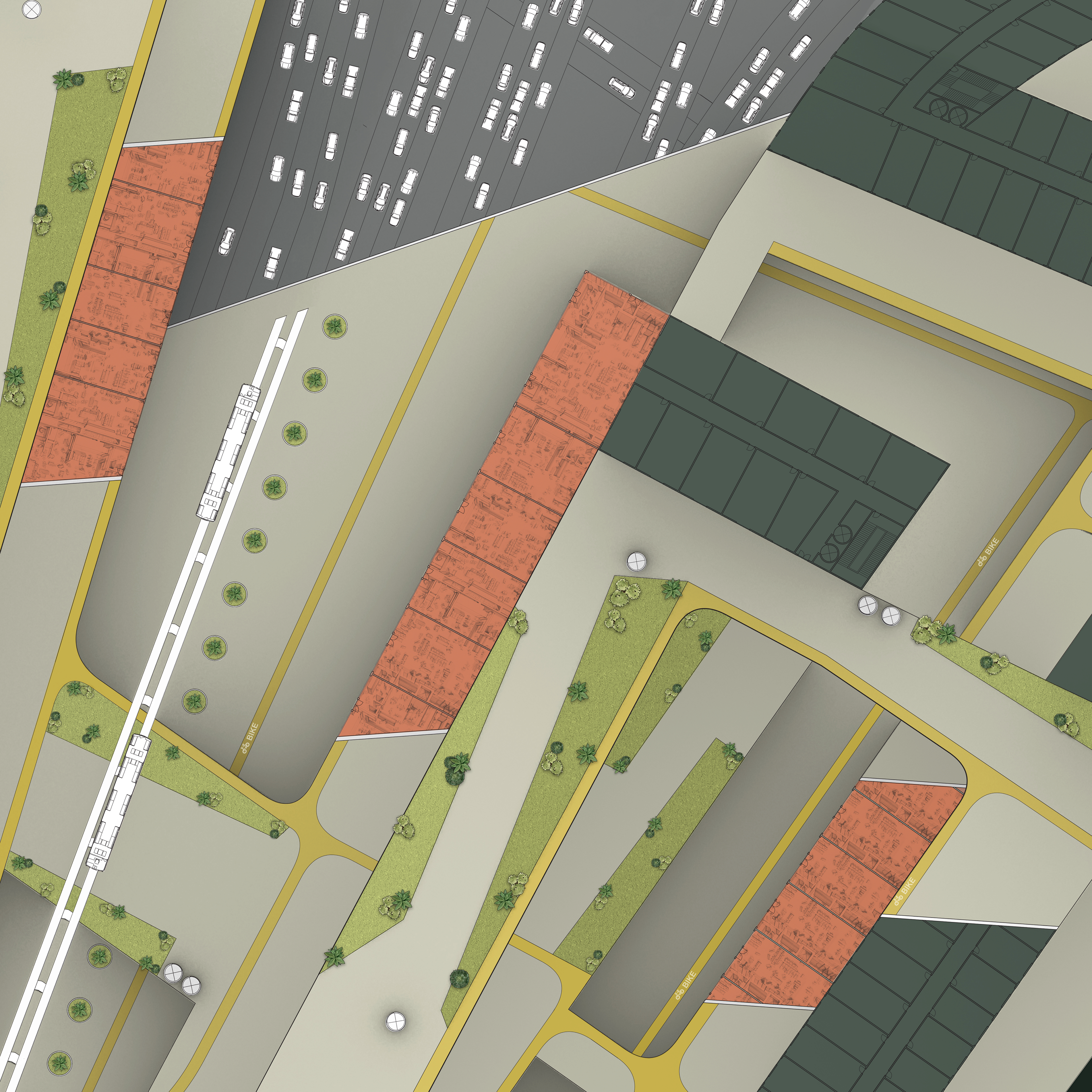
Ground Level
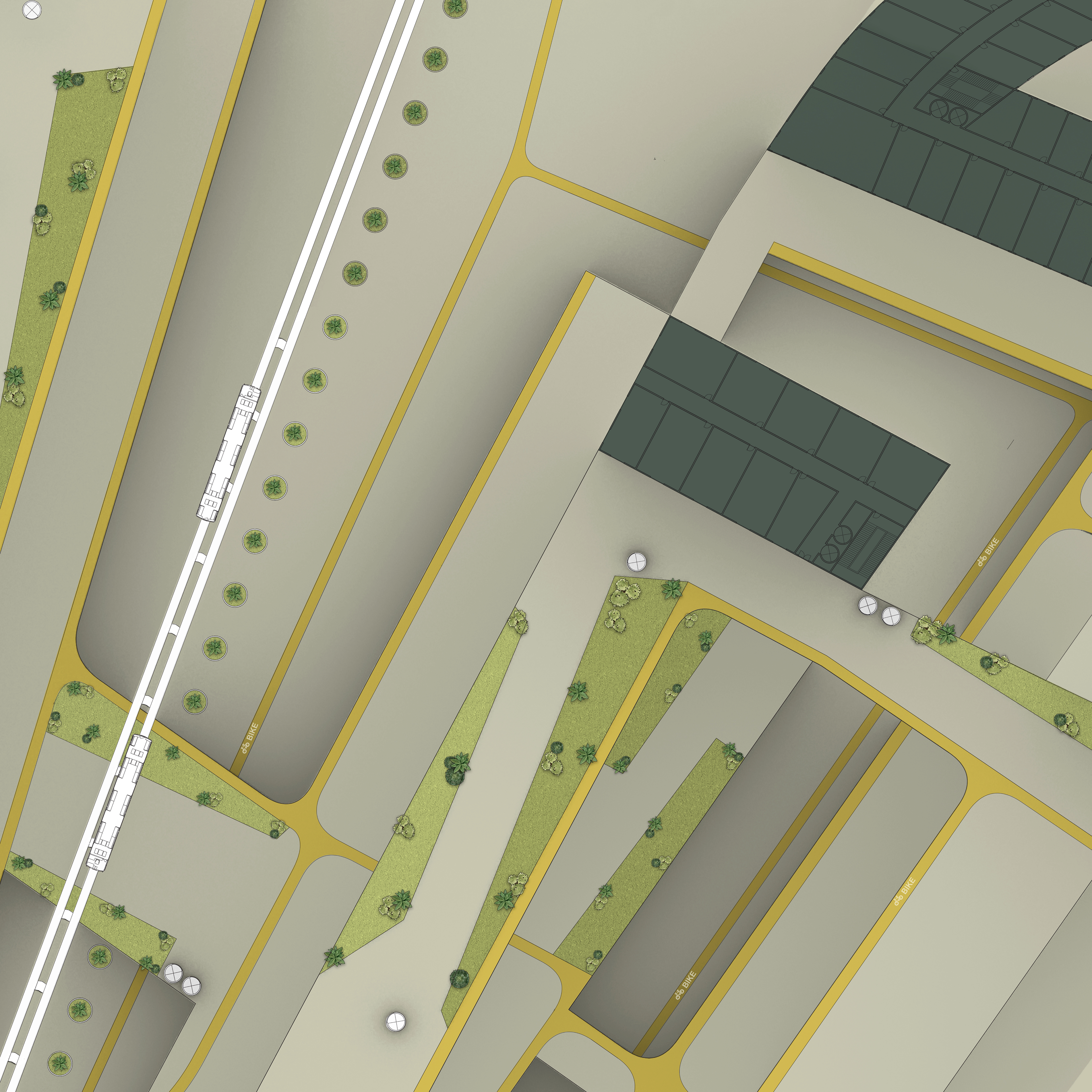
Upper Level
Conjoined Model
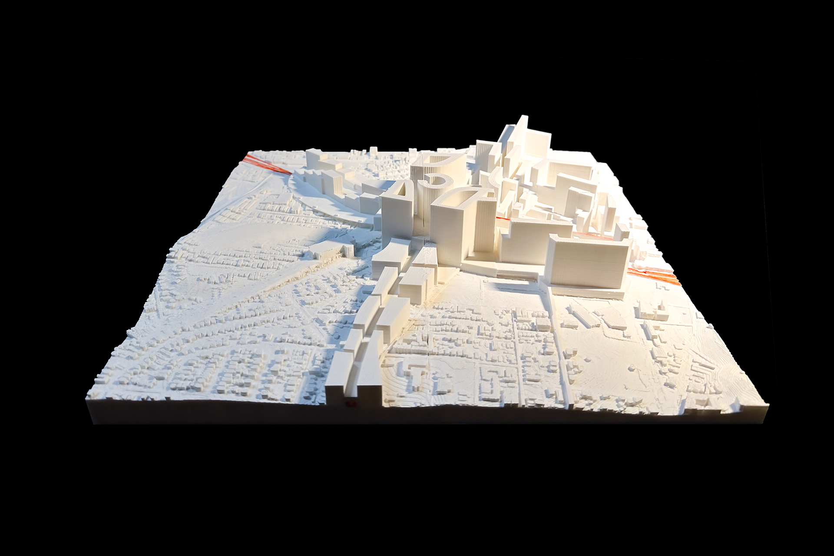
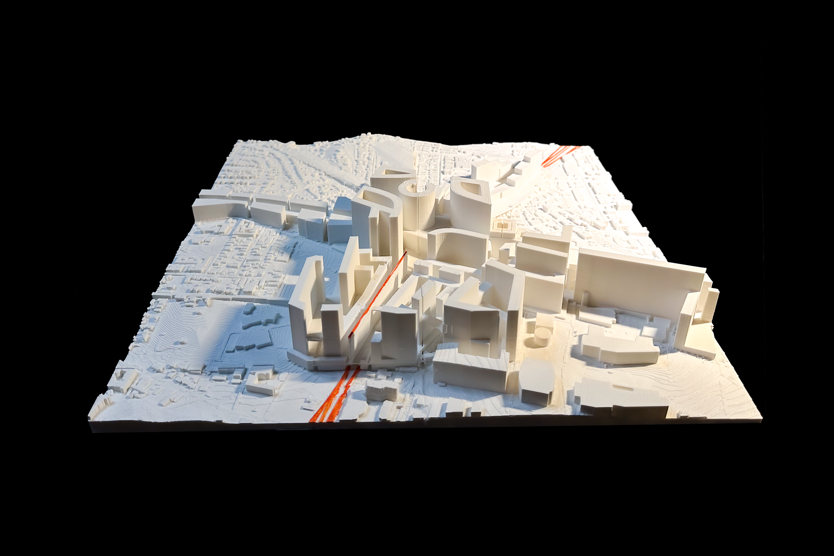
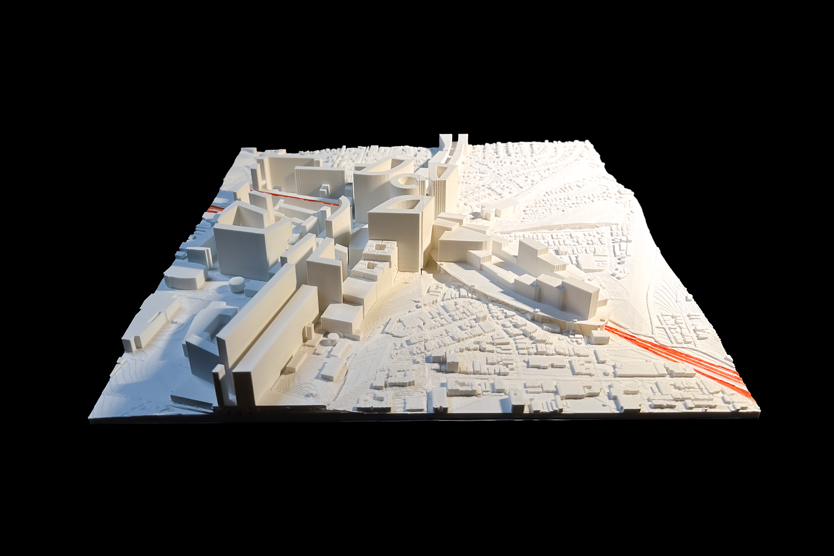
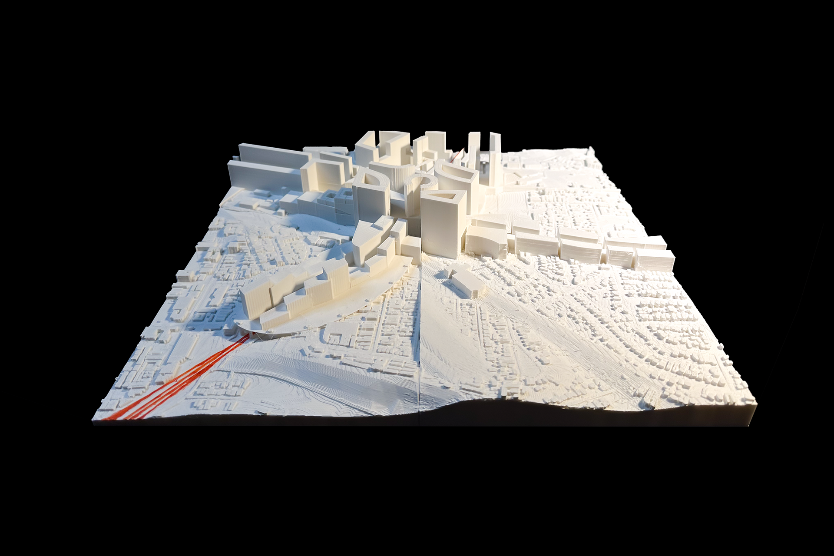
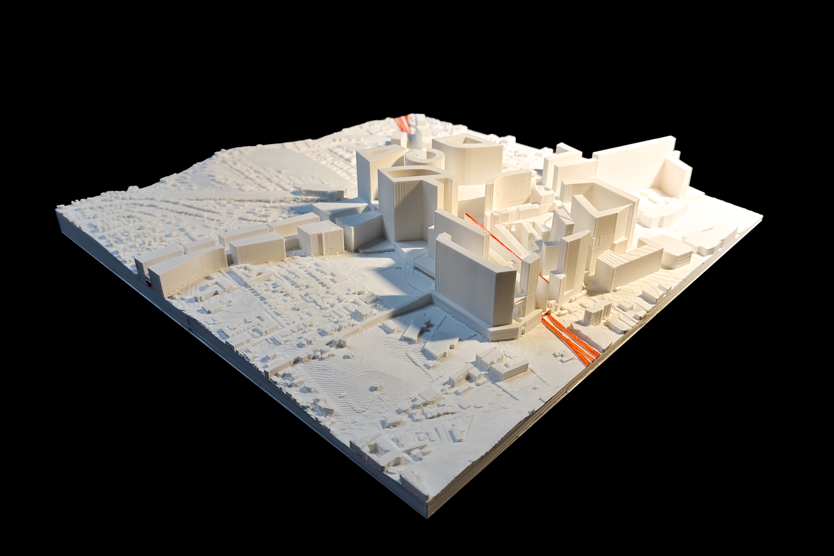
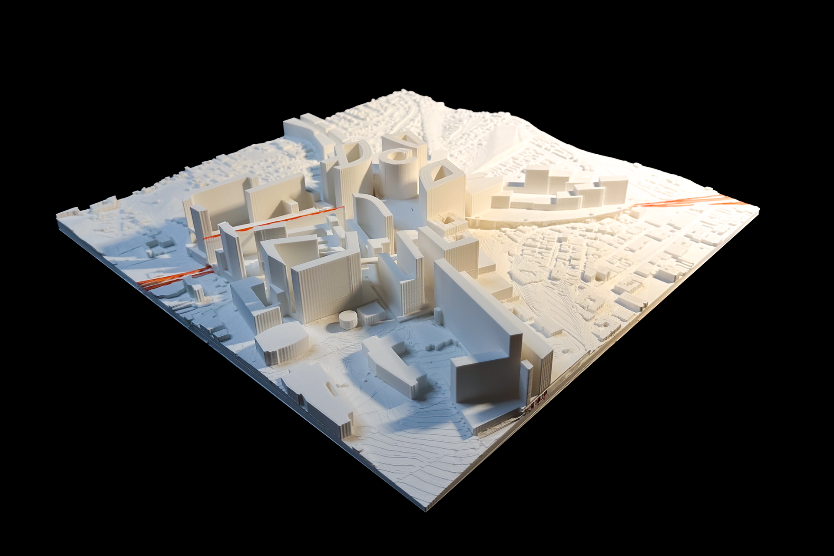
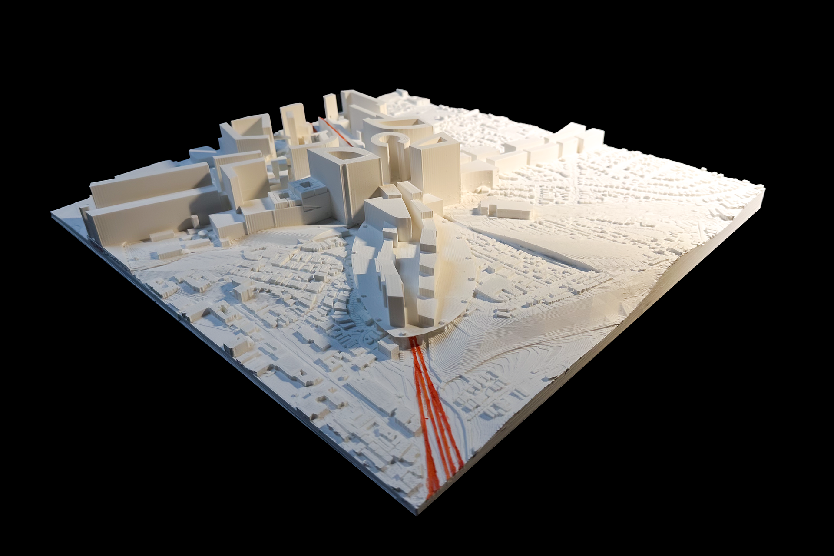
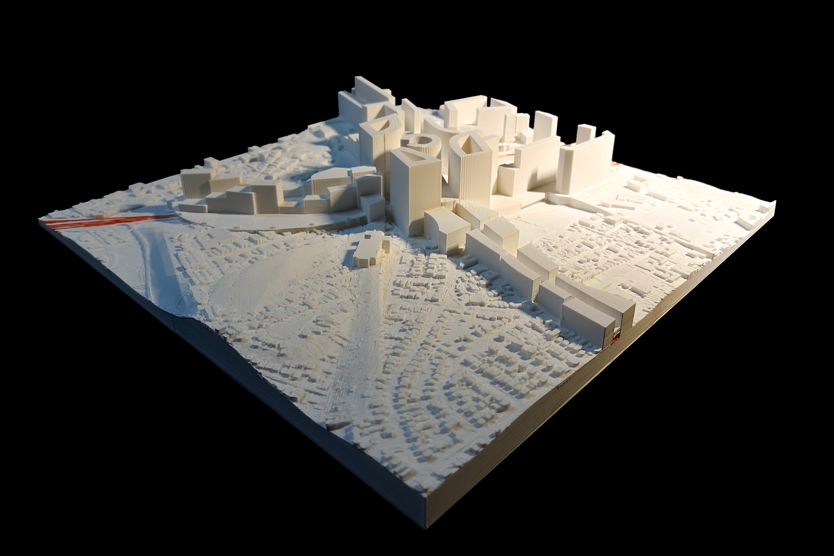
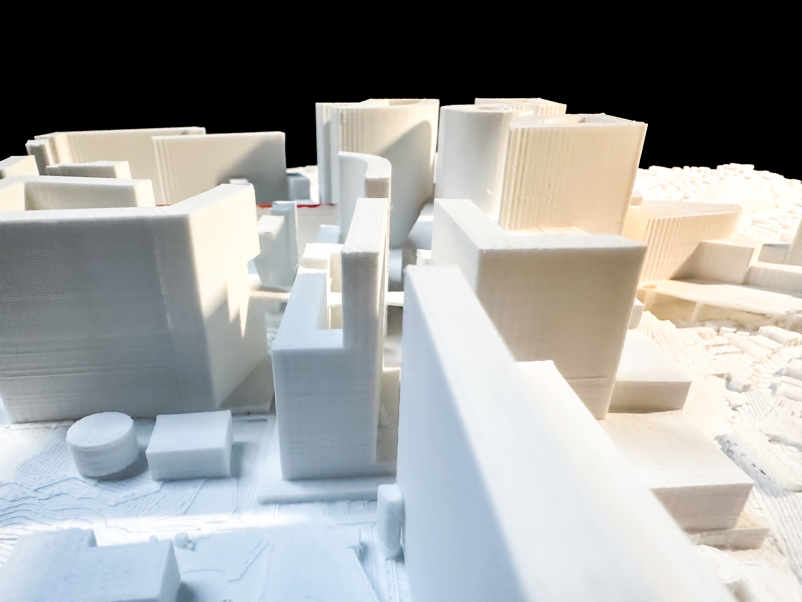
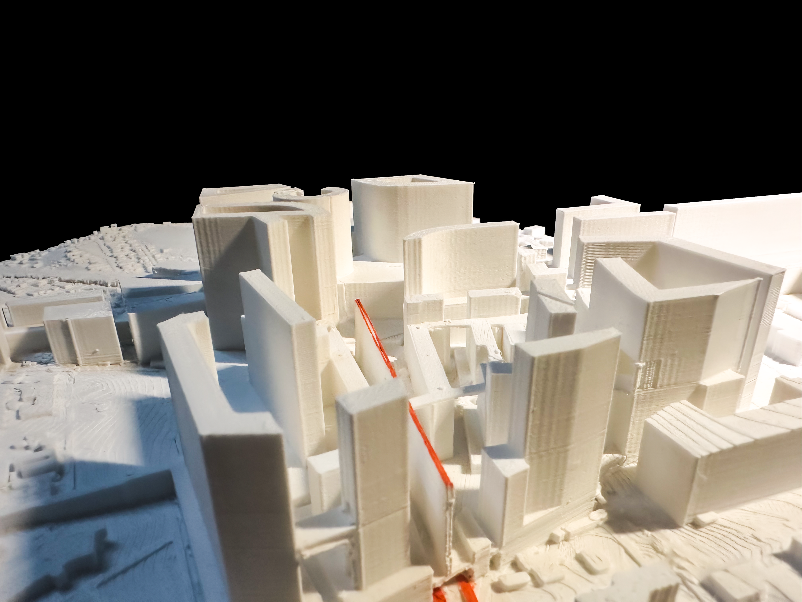
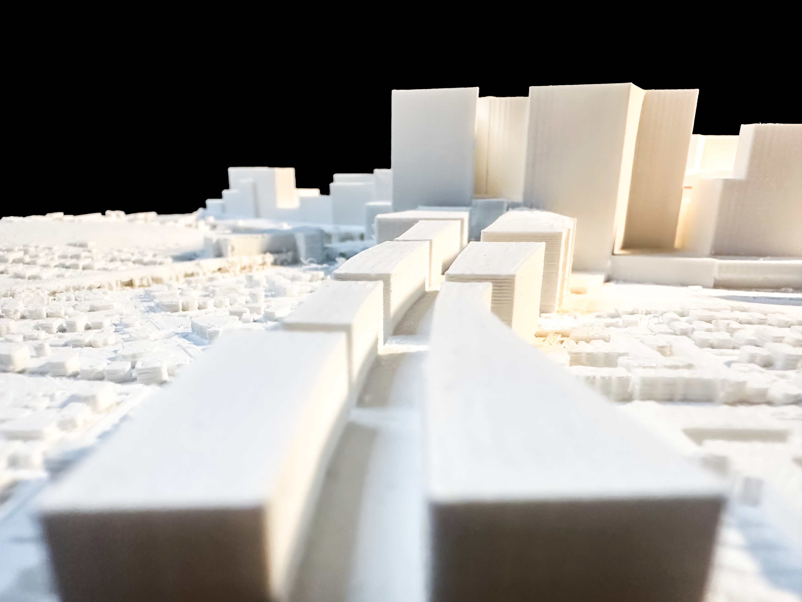
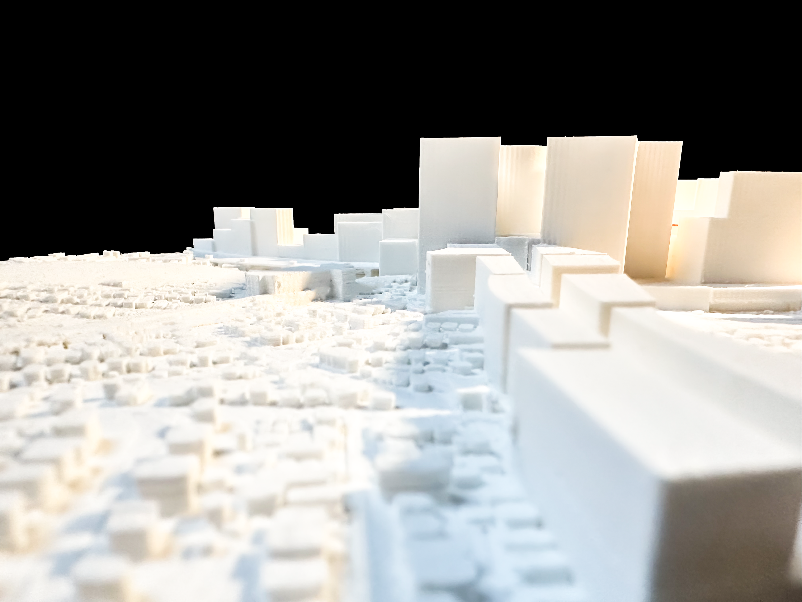
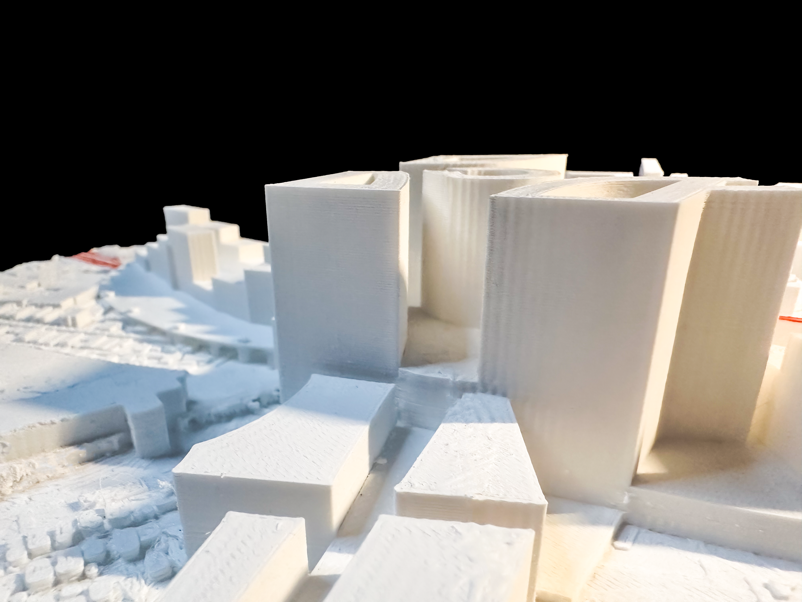
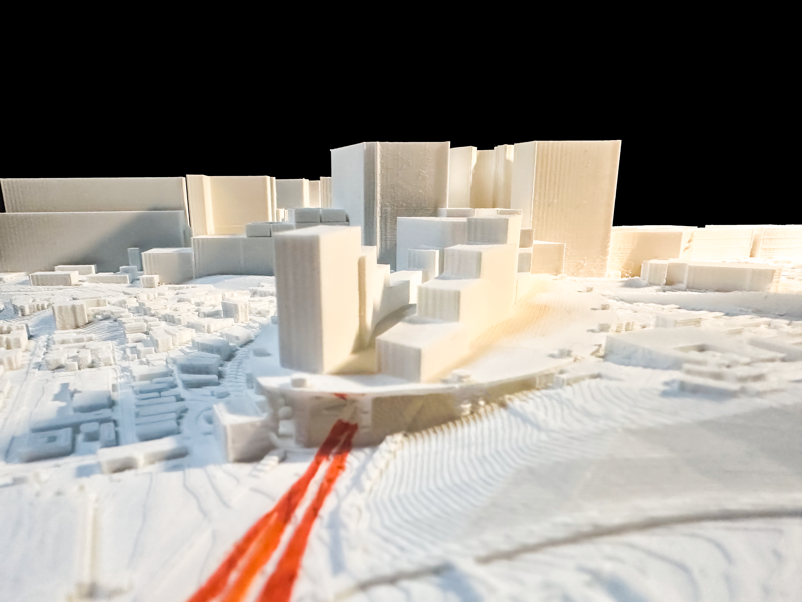
Circulation Concept Model
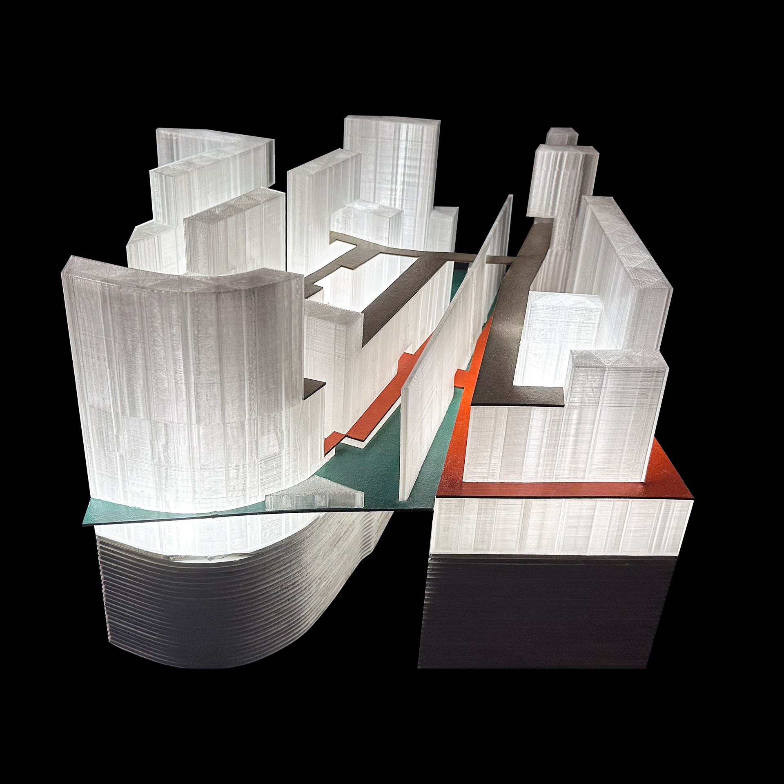
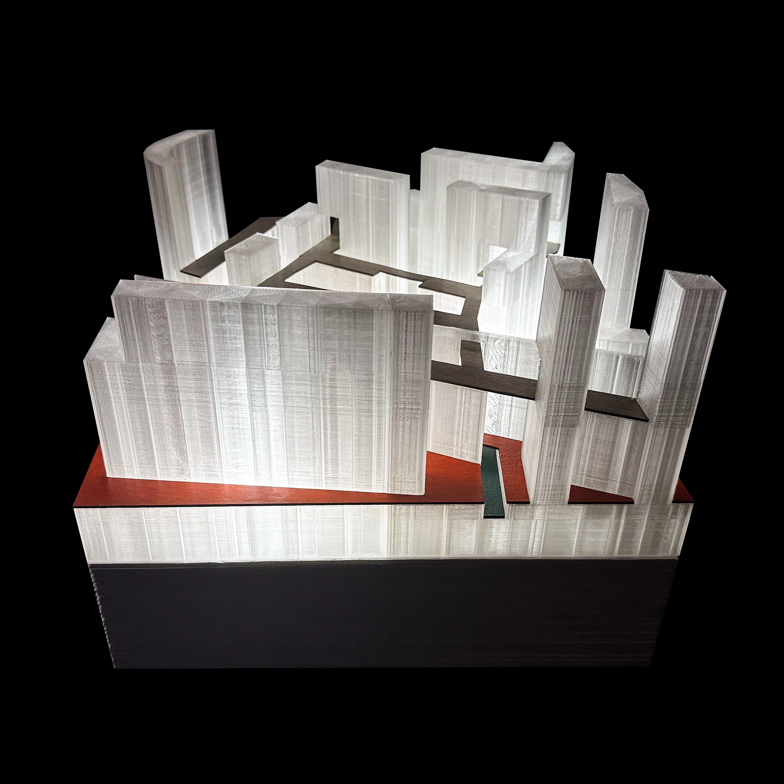
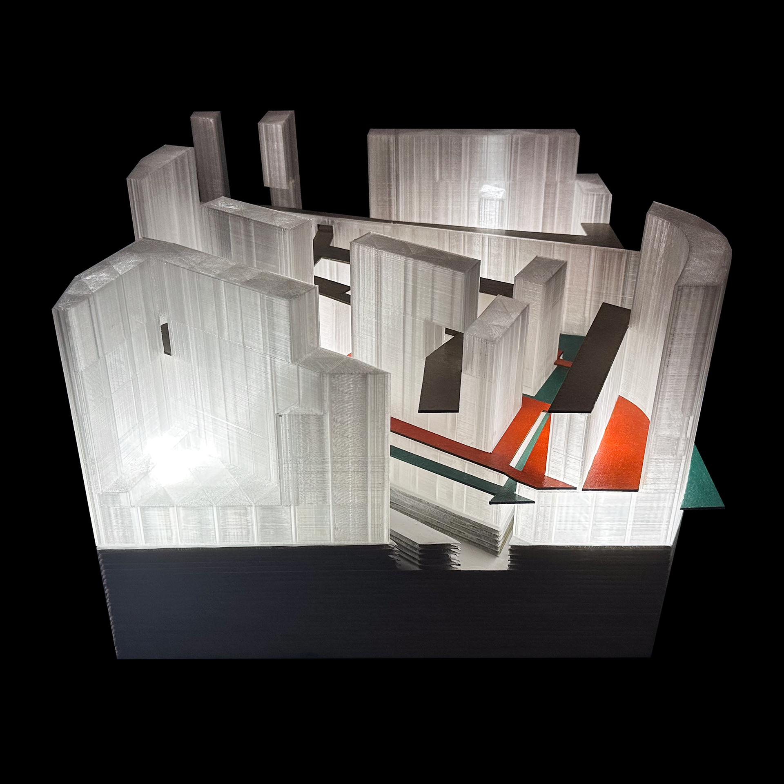
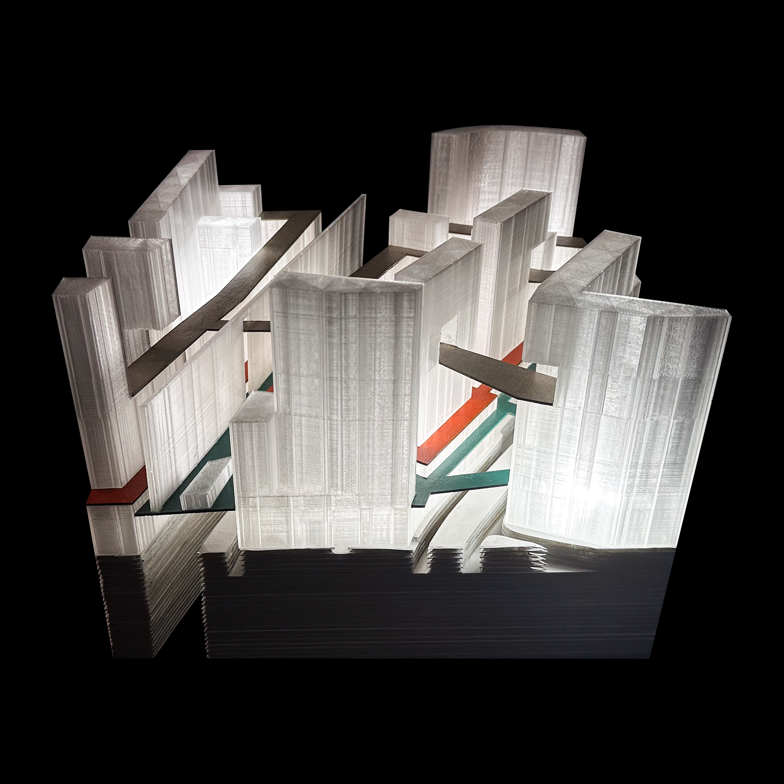
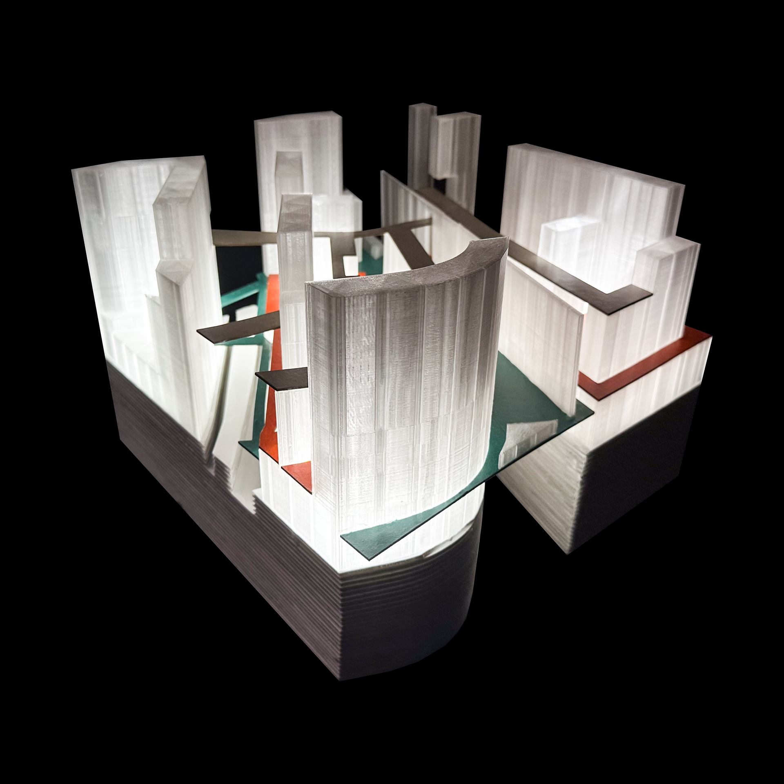
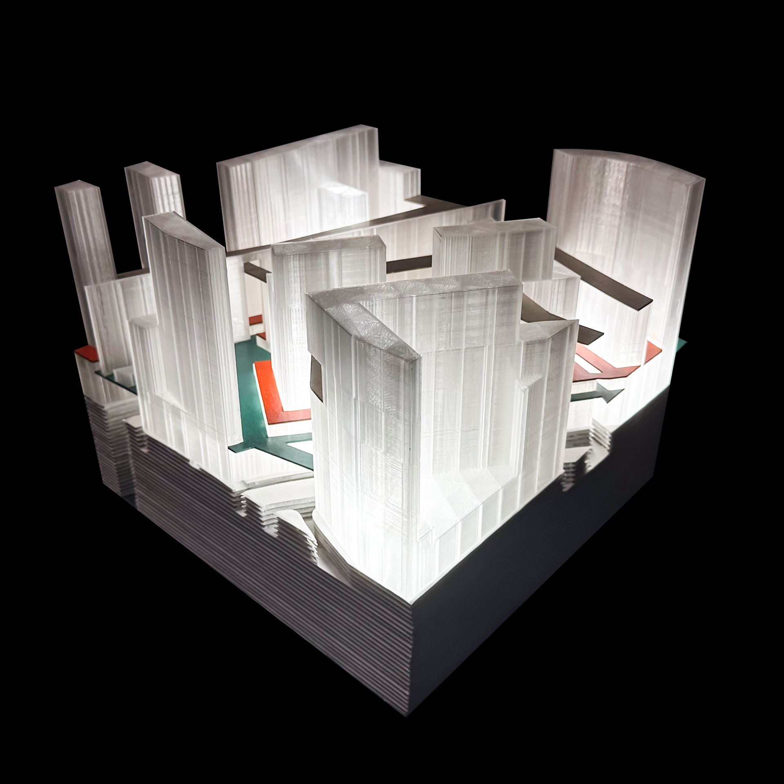
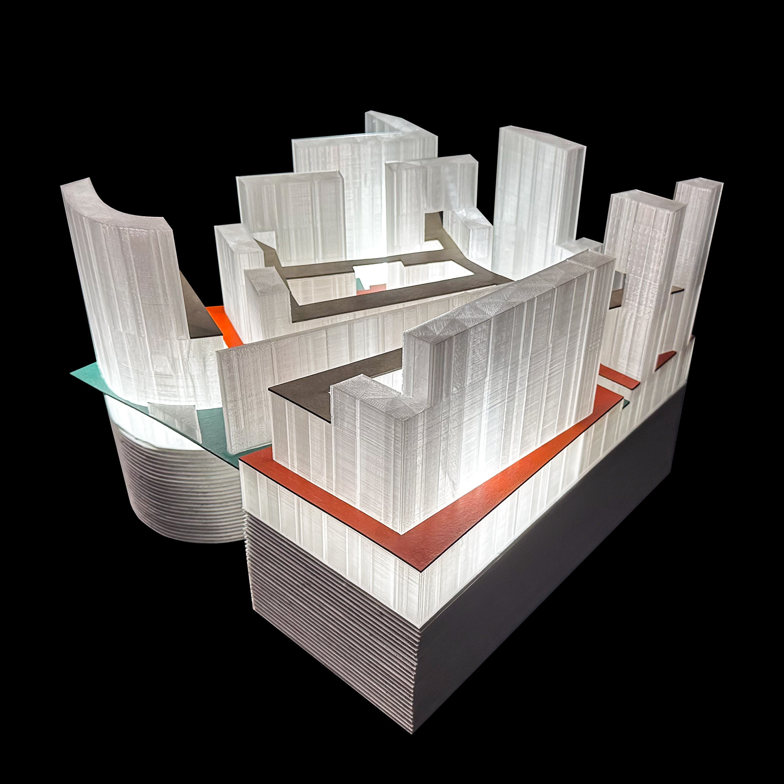
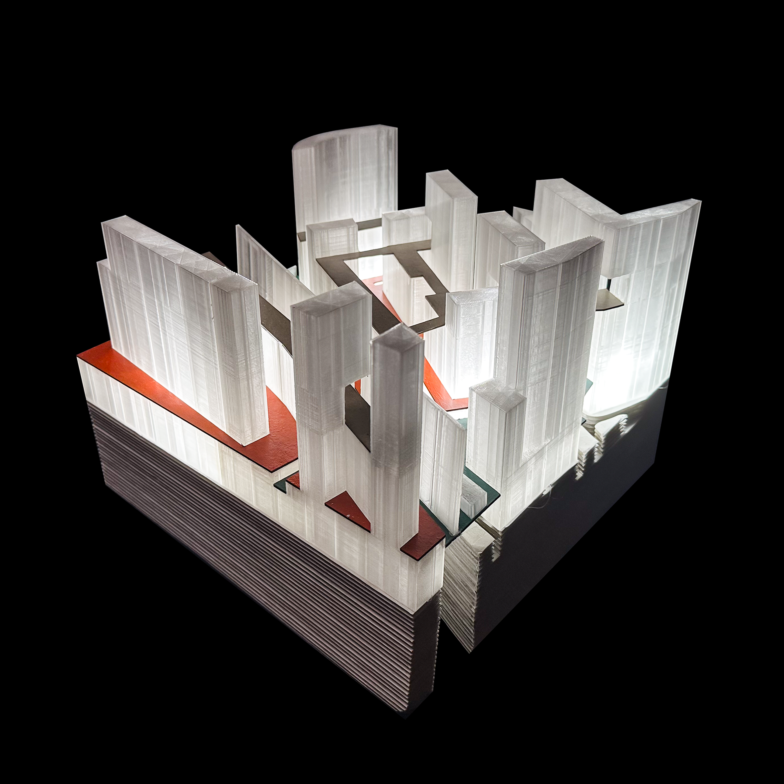
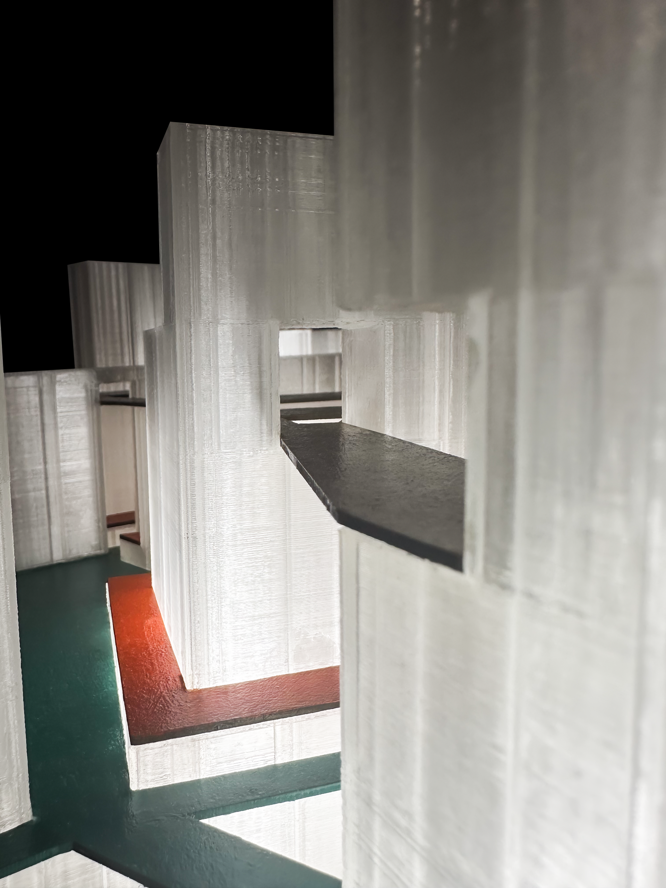
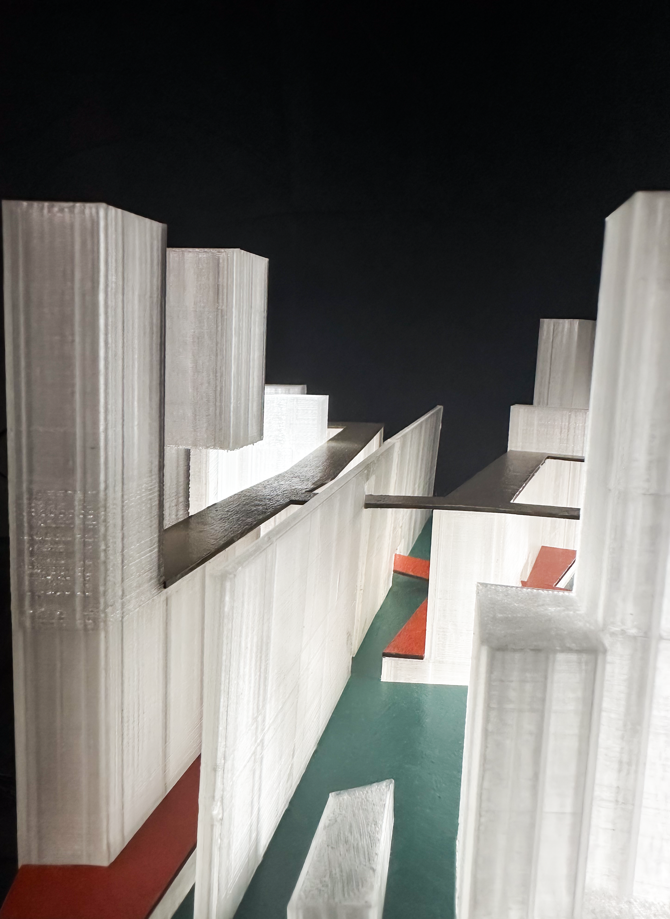
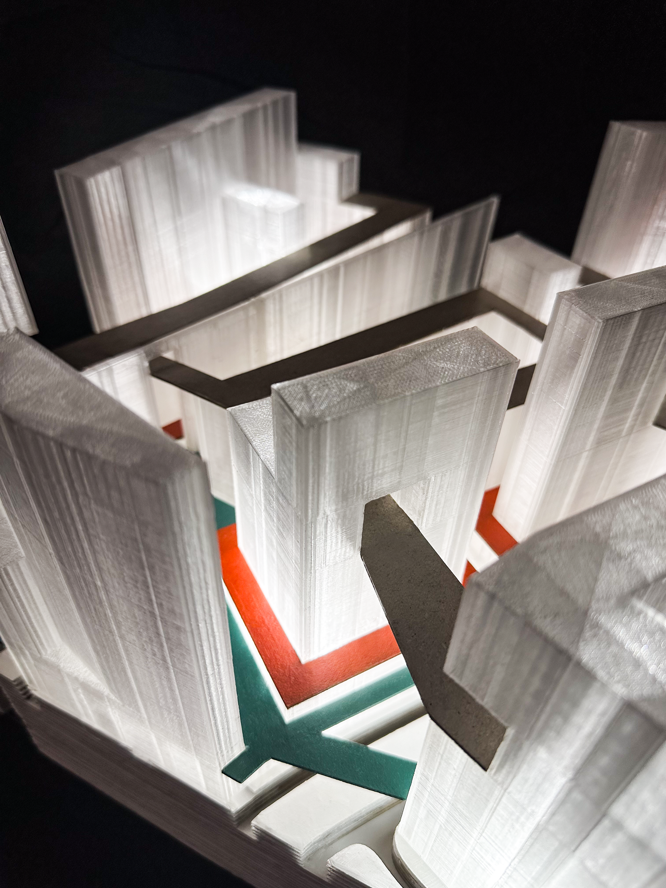
Model and Archival Photograph Collage
