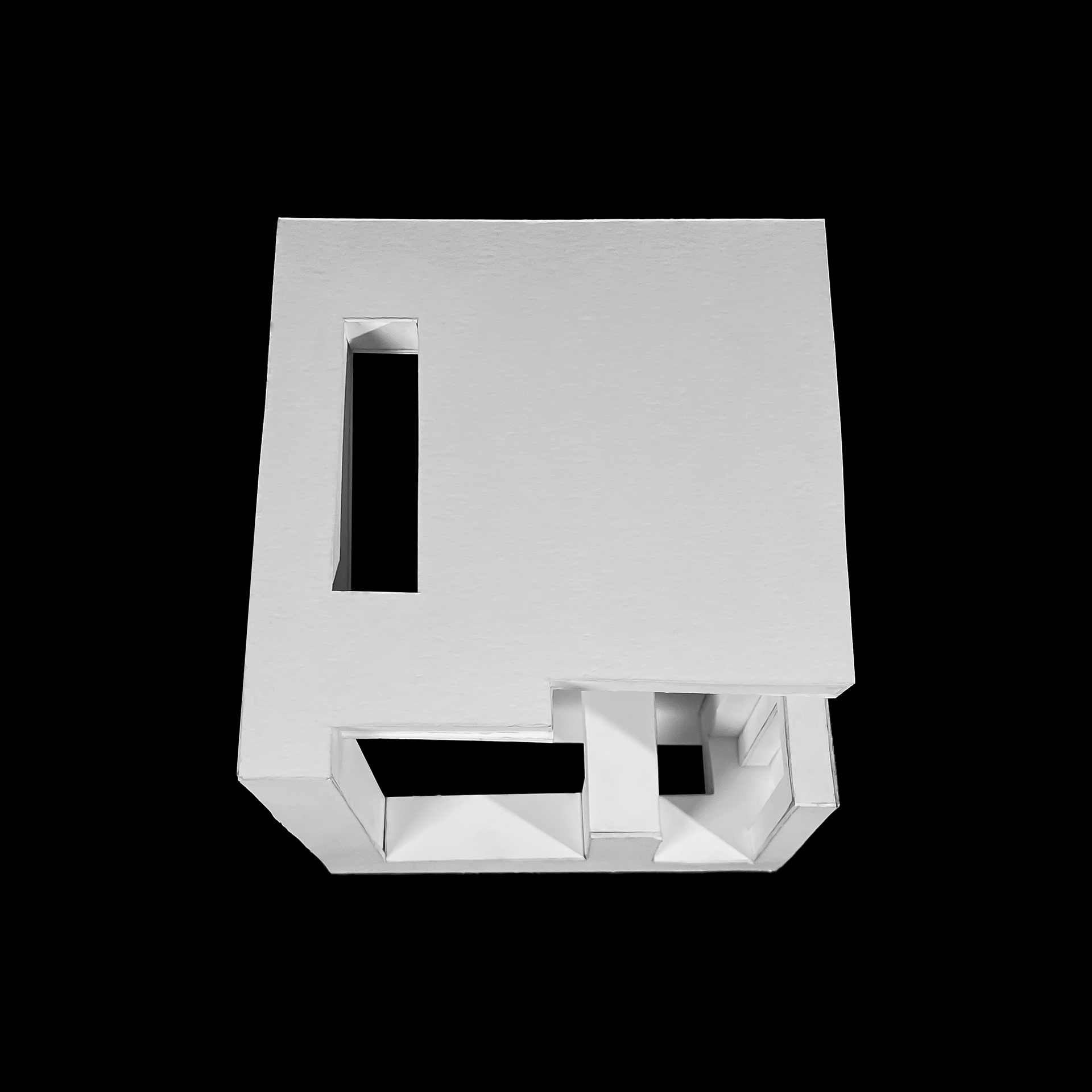Rhino, Photoshop, & Adobe Illustrator.
Year 1 - Architectural Design I - Juan Salazar - Project 2
A dwelling created within a 20x20ft diameter, allowing for the everyday rituals of work, sleep, play, and rest, while still following an overall spatial system, which explores the use of mass in the separation of space instead of planes and how these forms of mass flow and interact throughout the space in a continuous flow.
Analysis drawings are meant to highlight the continuous flow of the tubes and how they separate the space, showcasing the final combination.
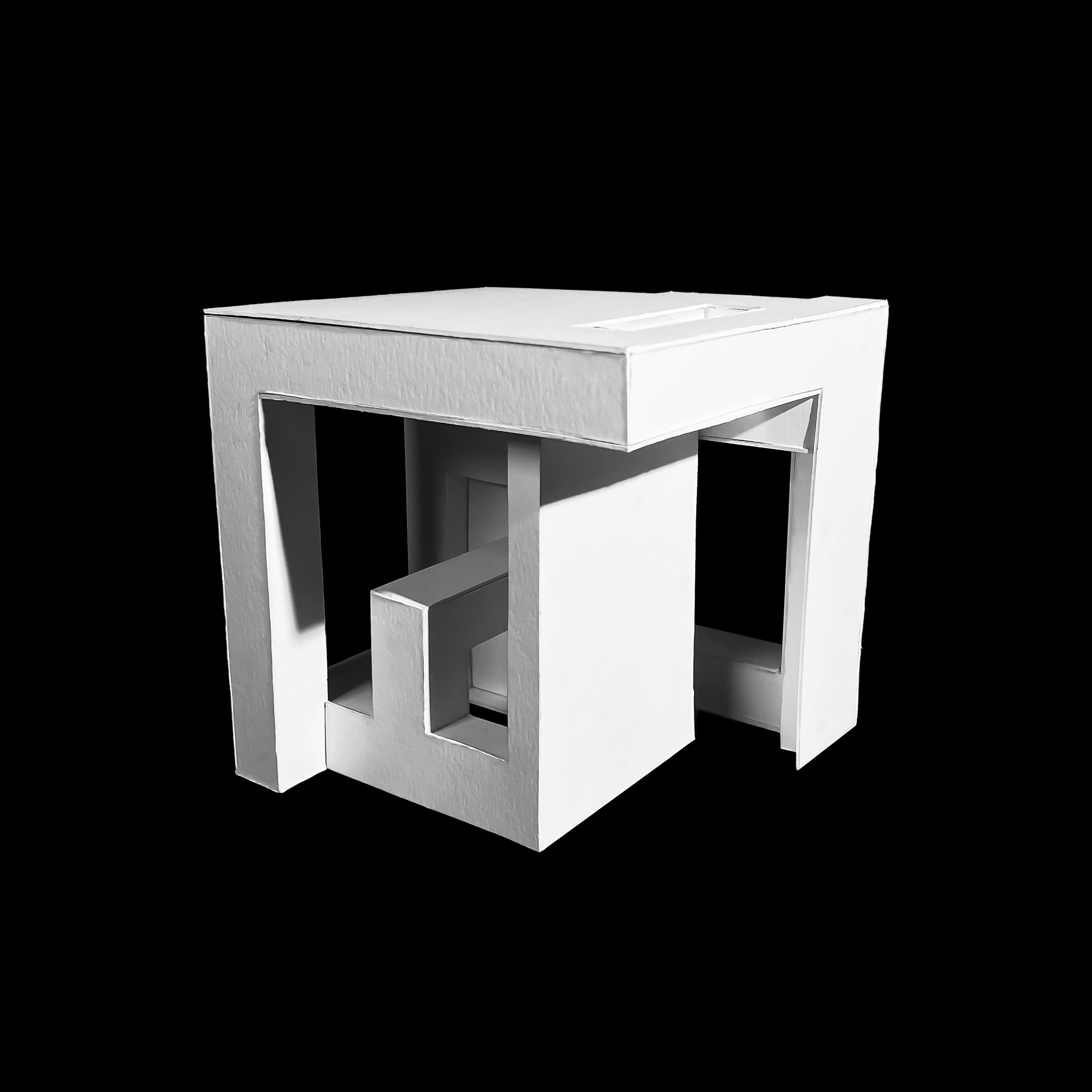
corner 1
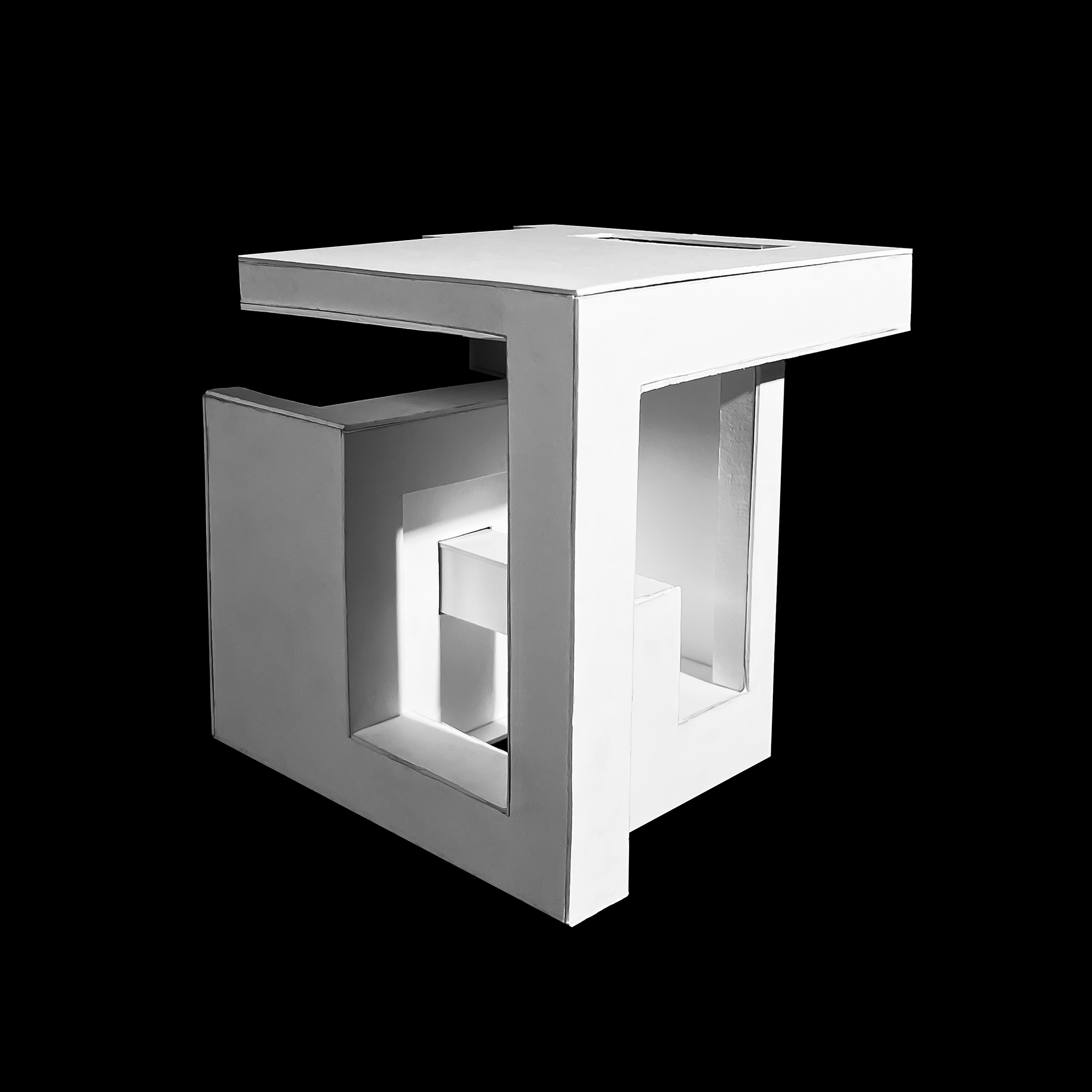
corner 2
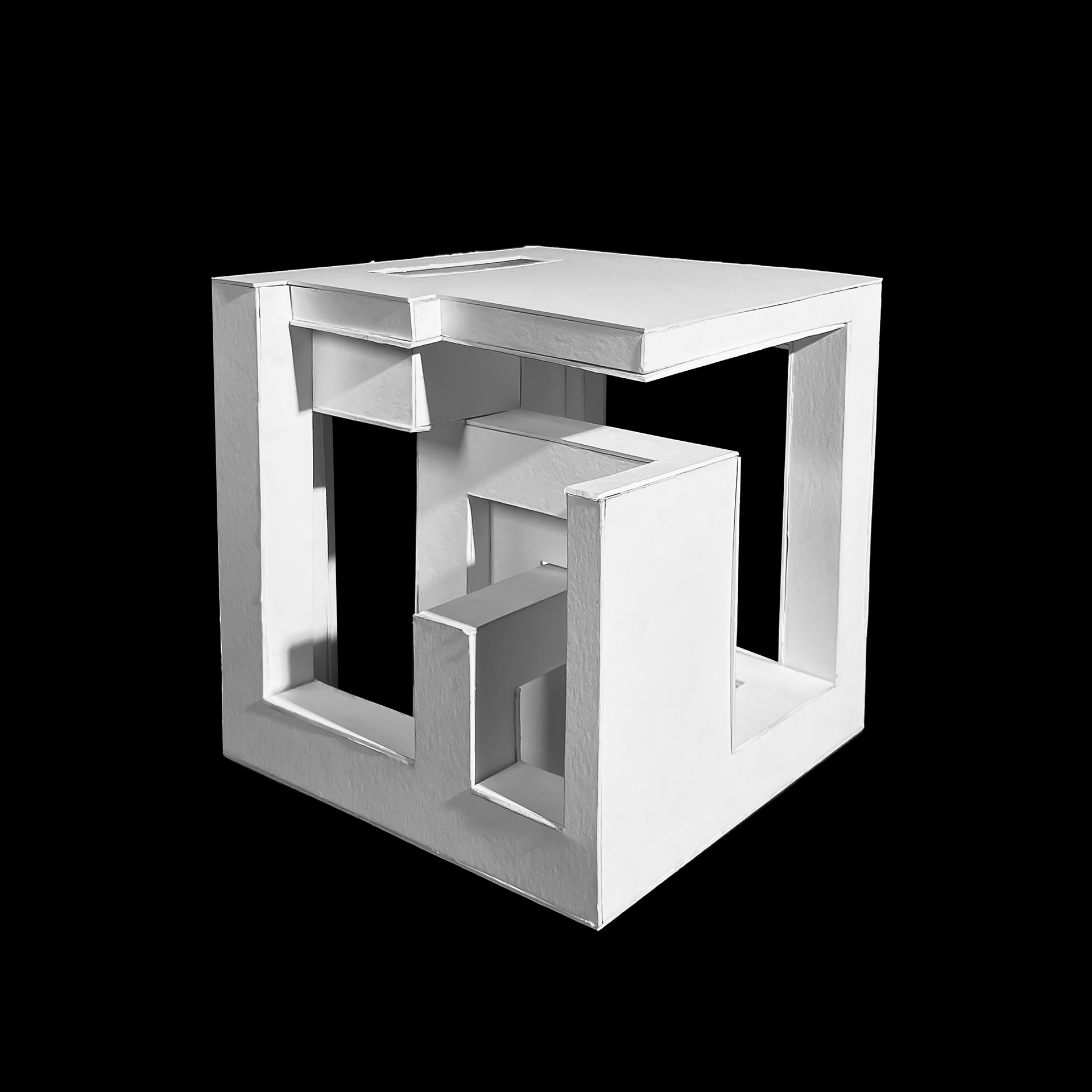
corner 2
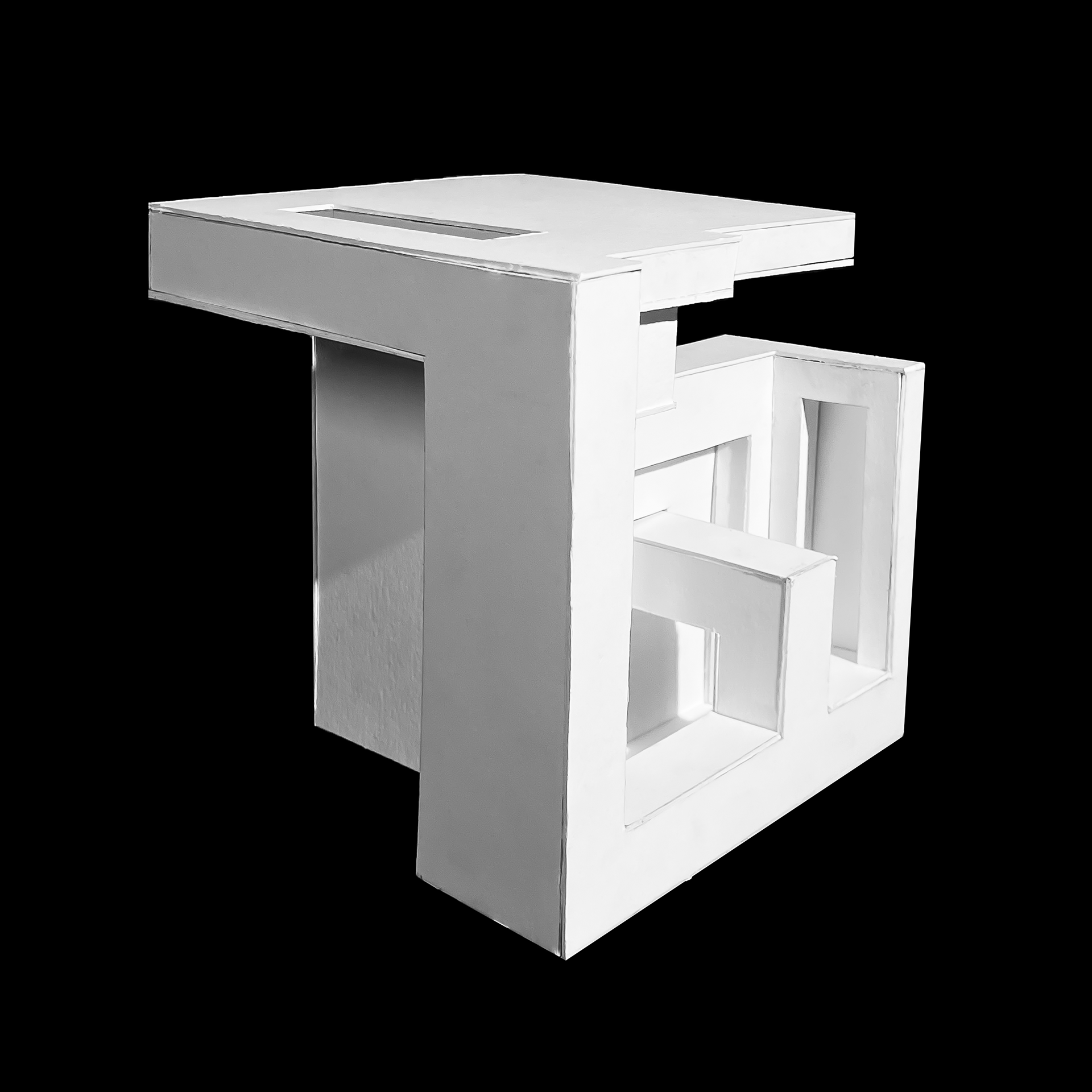
corner 3
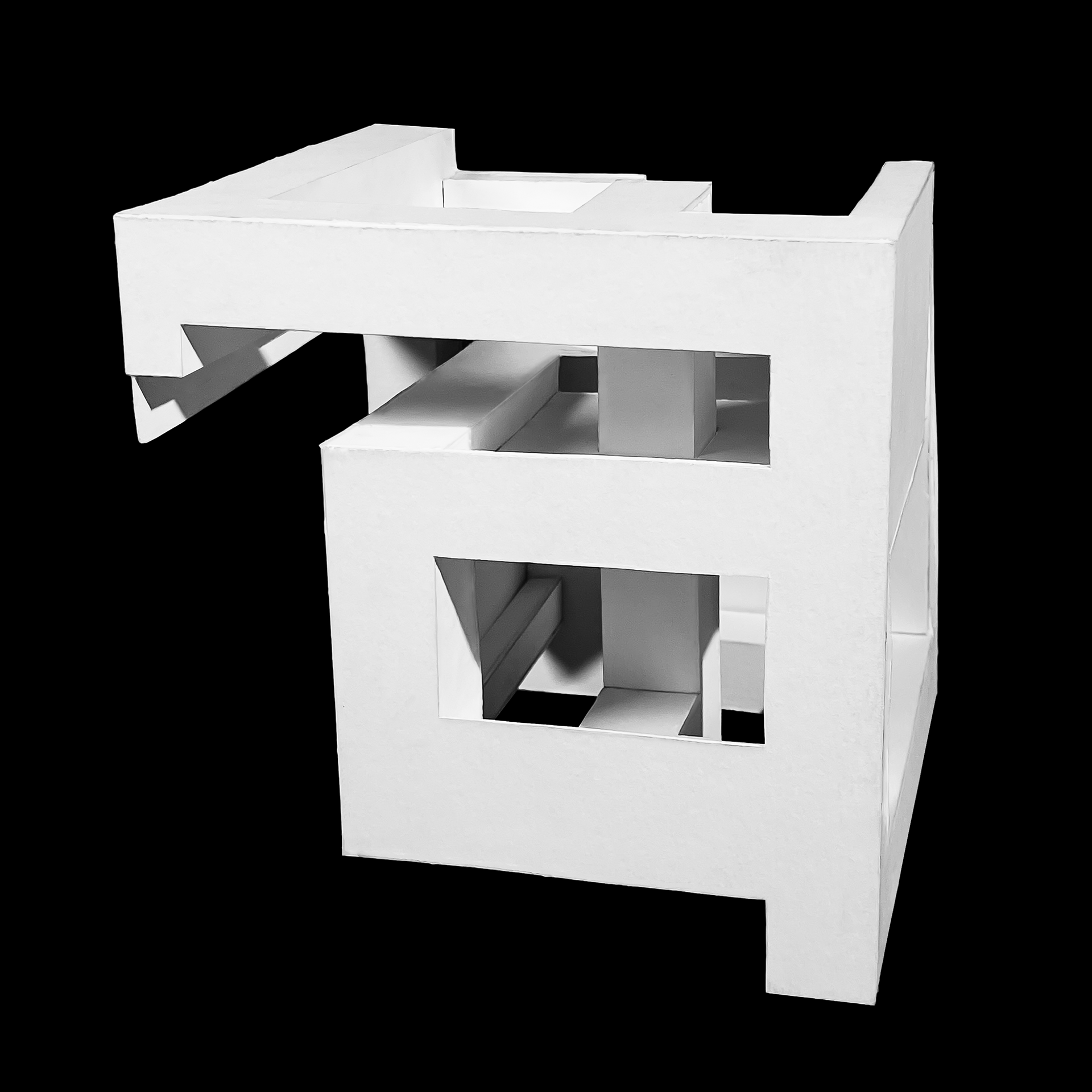
bottom
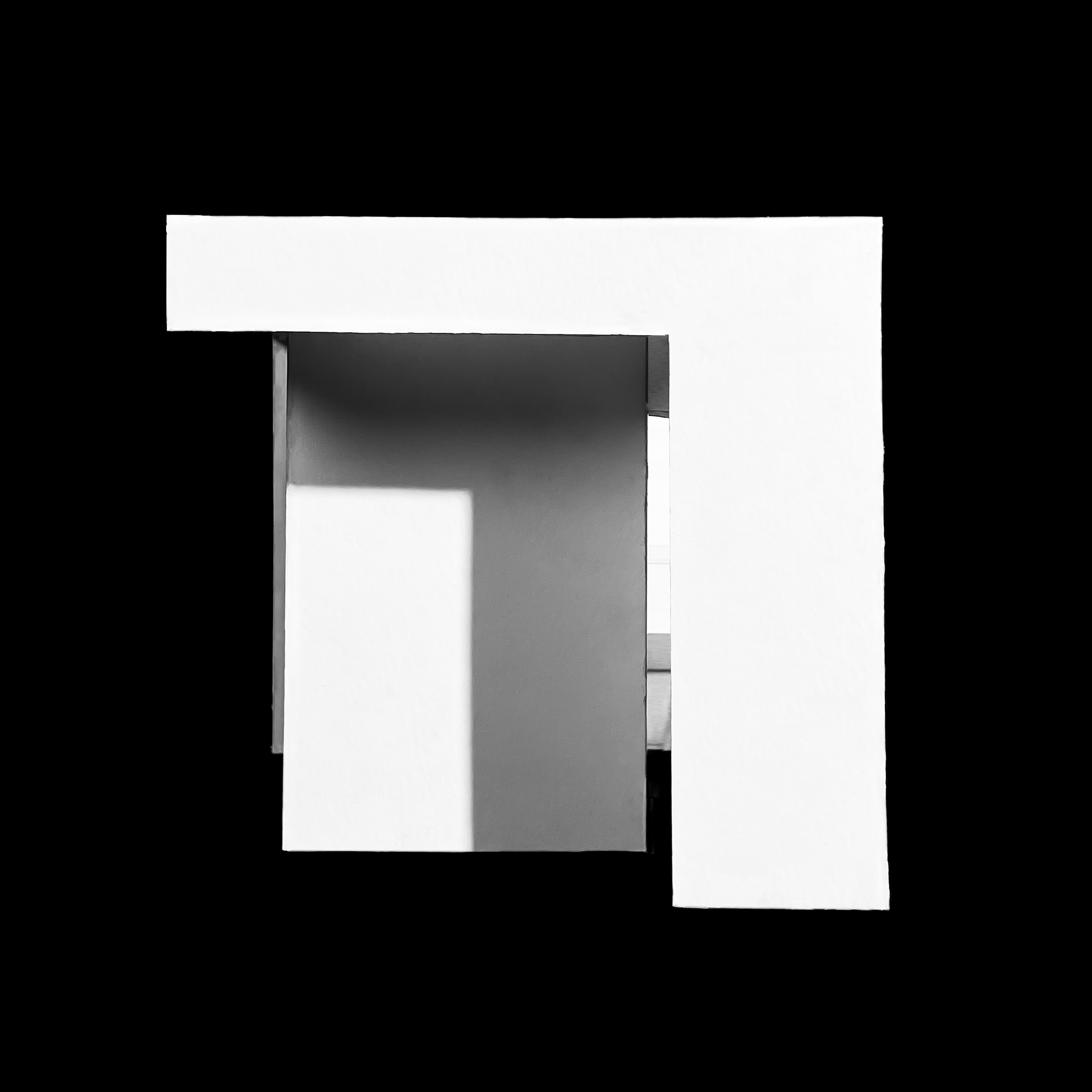
side 1
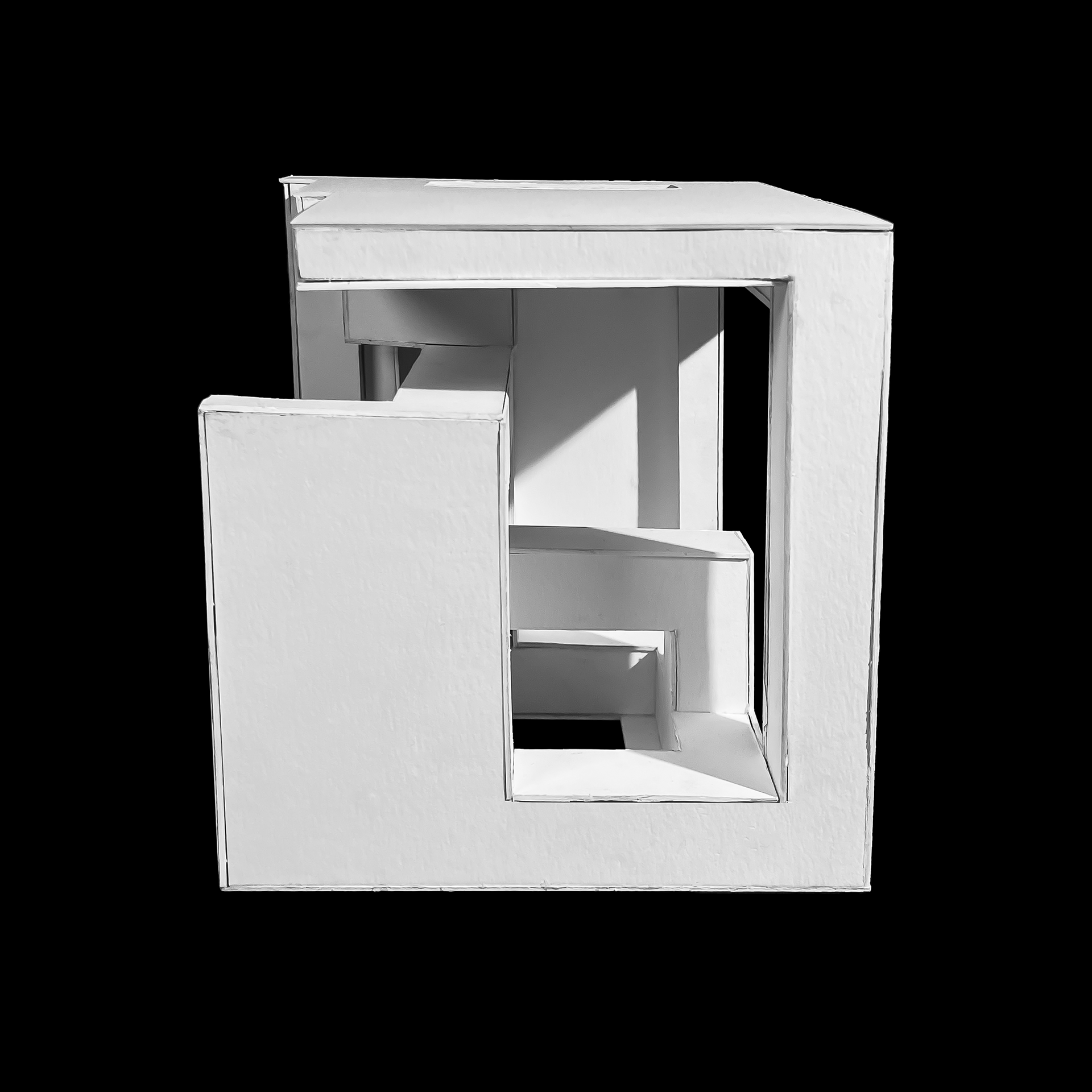
side 2
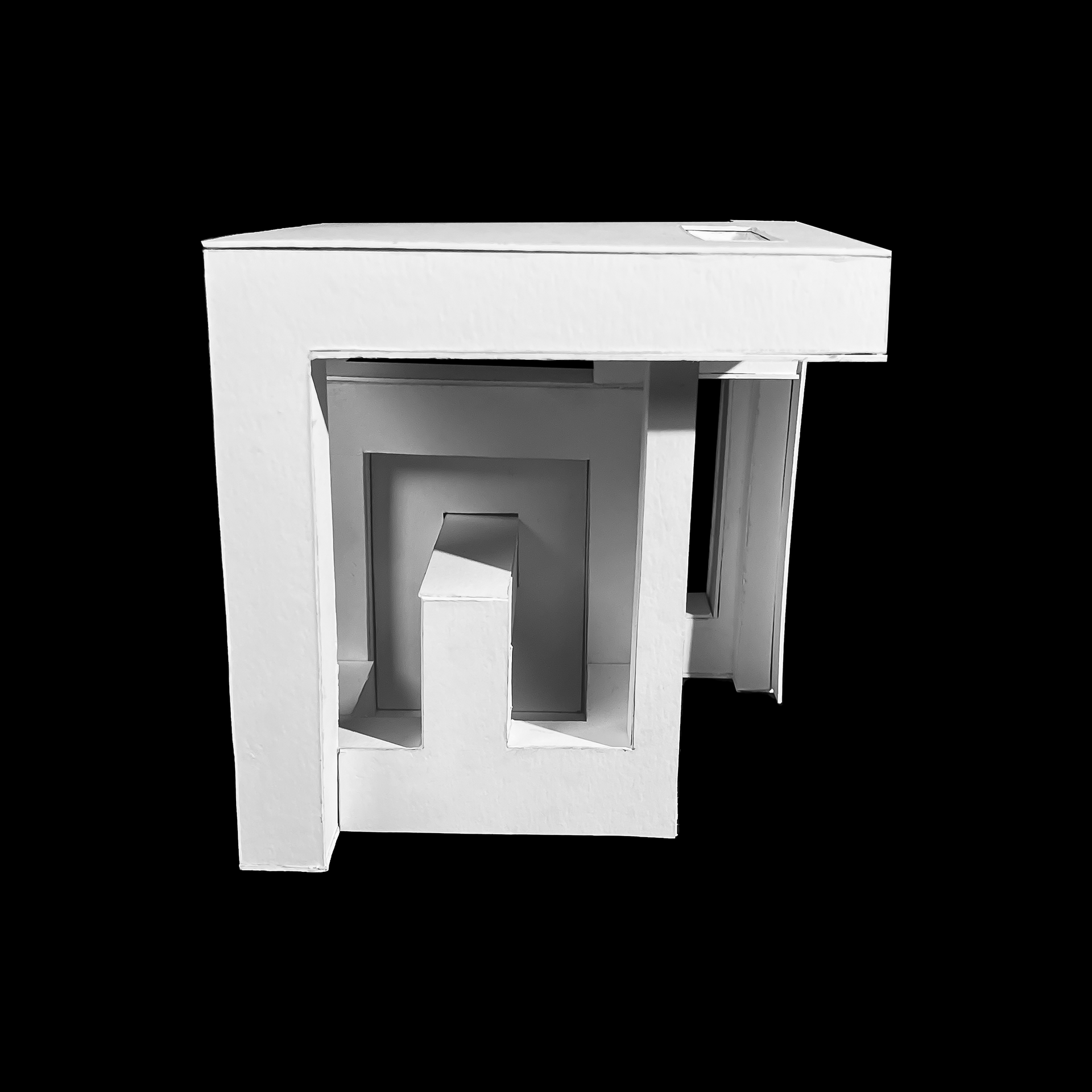
side 3
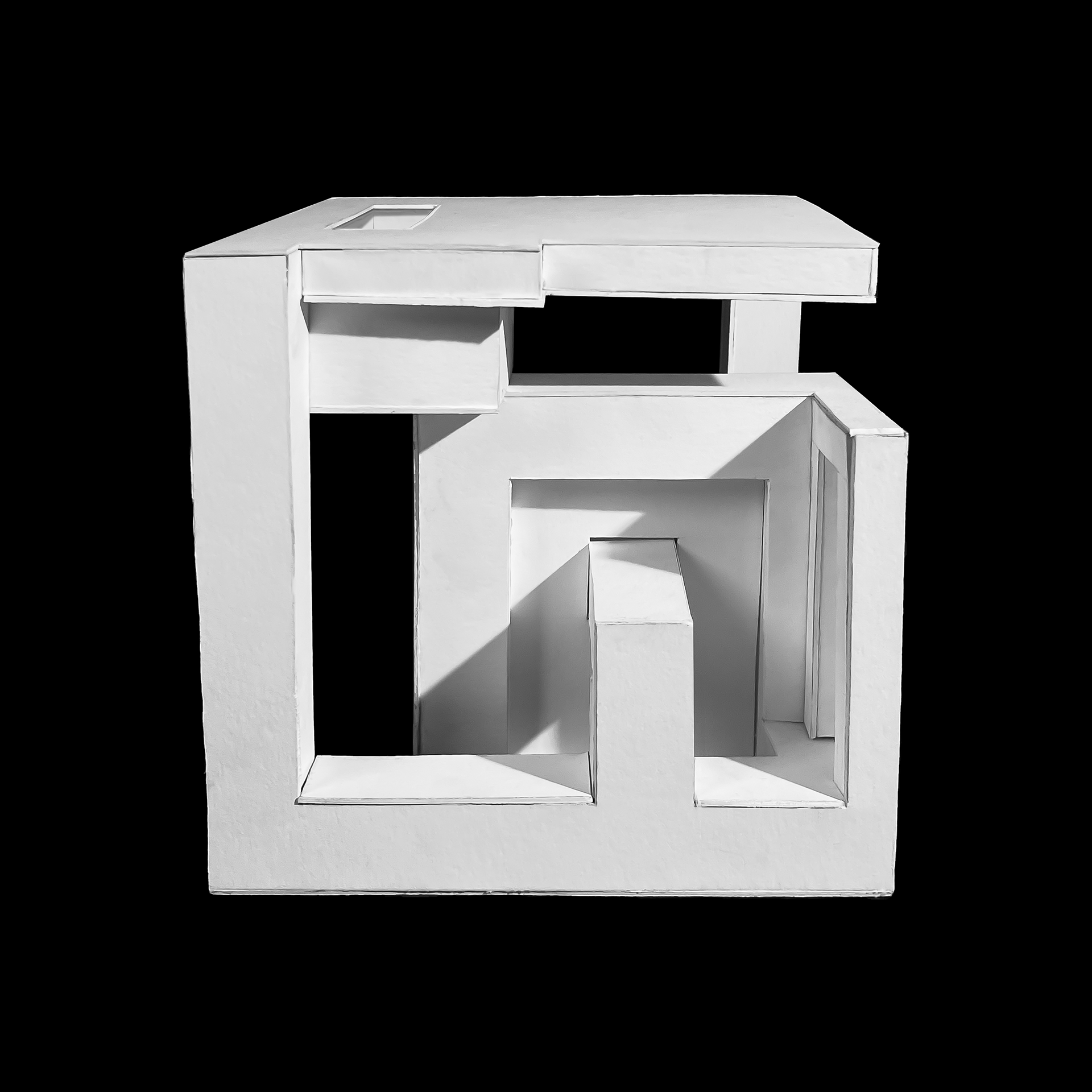
side 4
