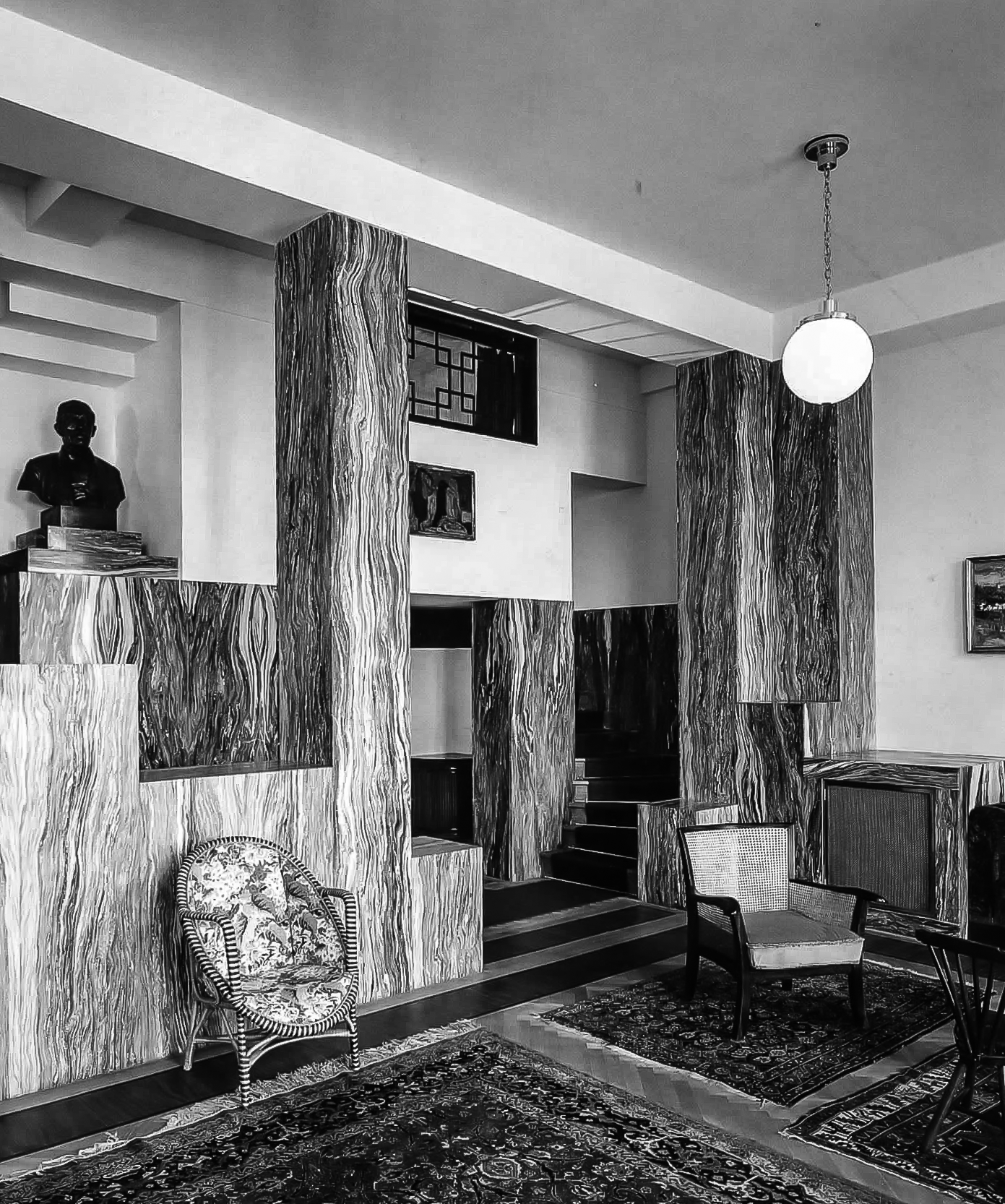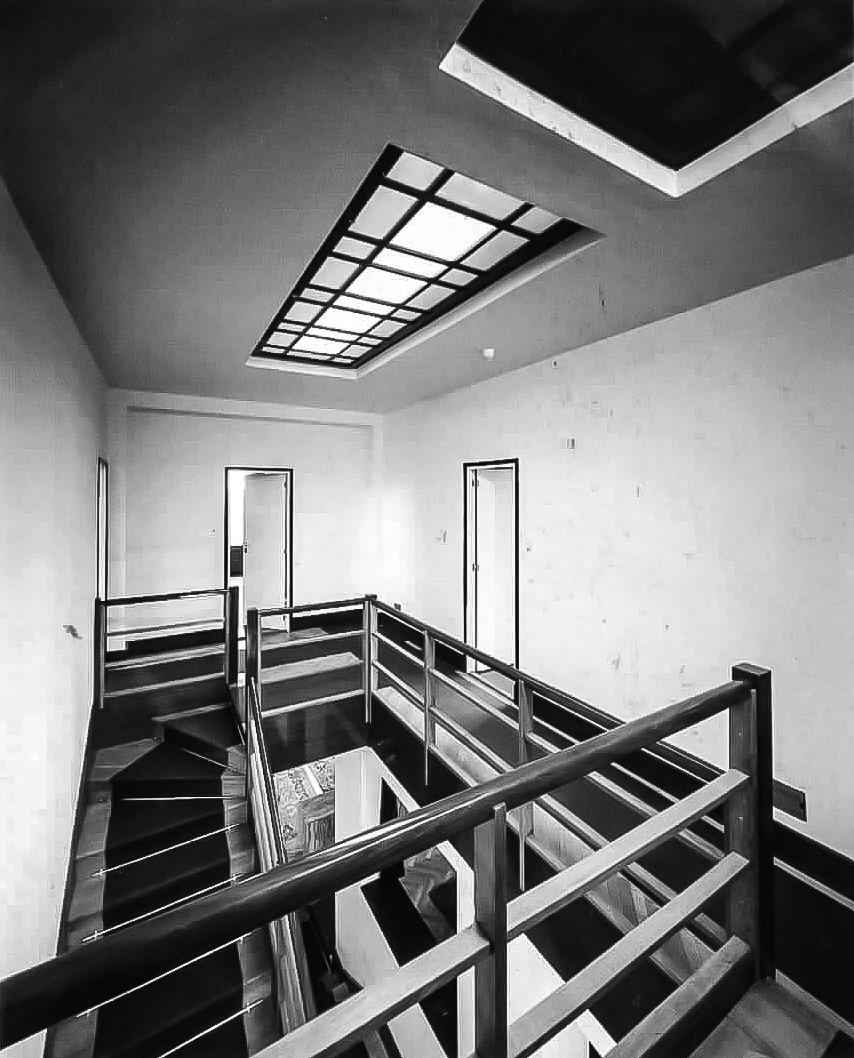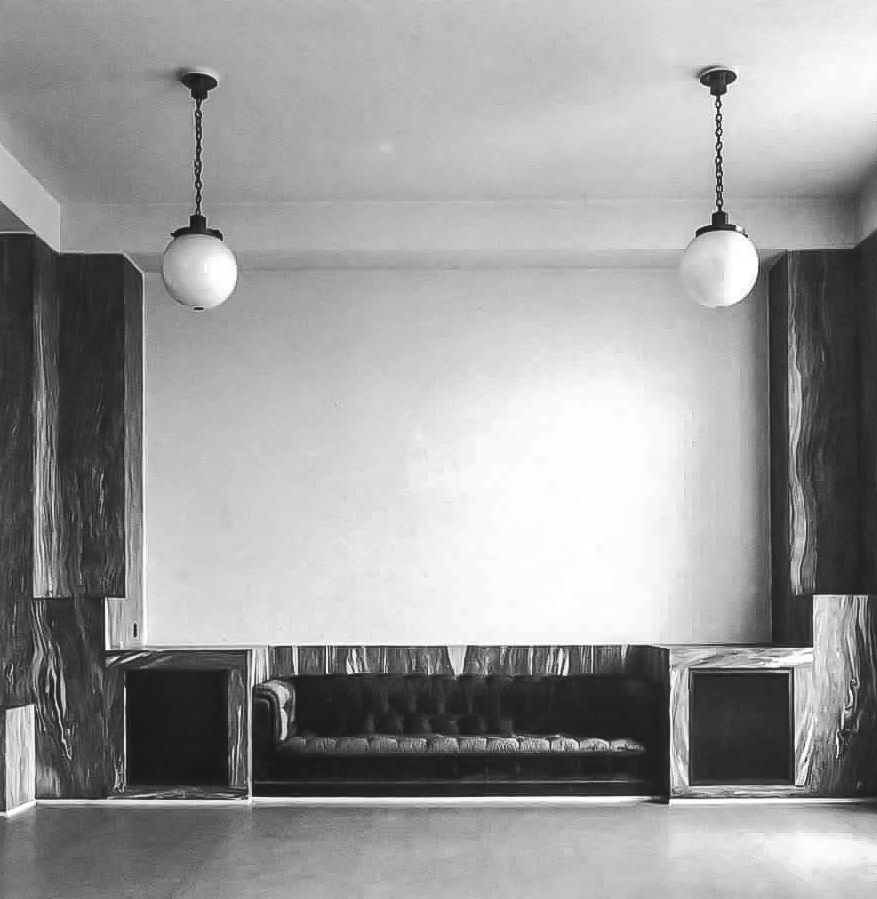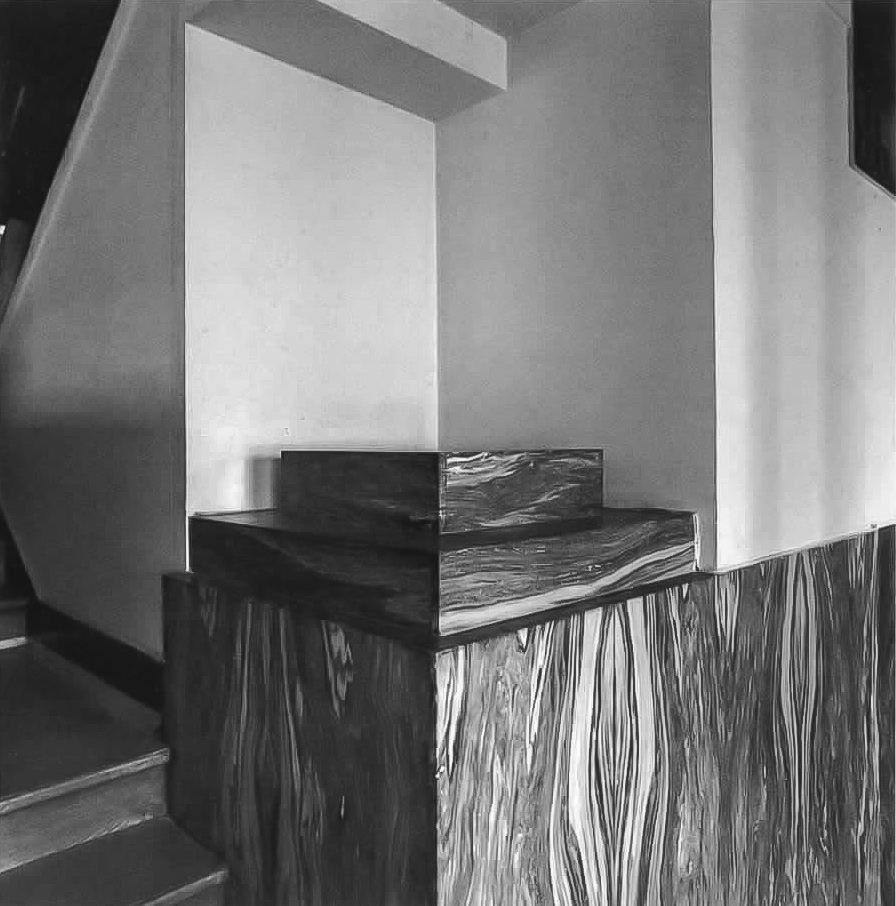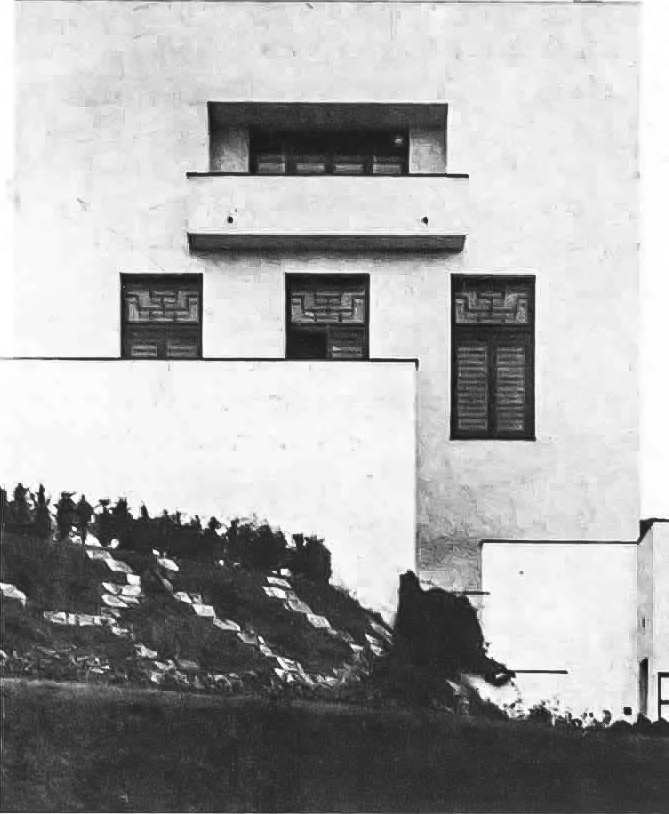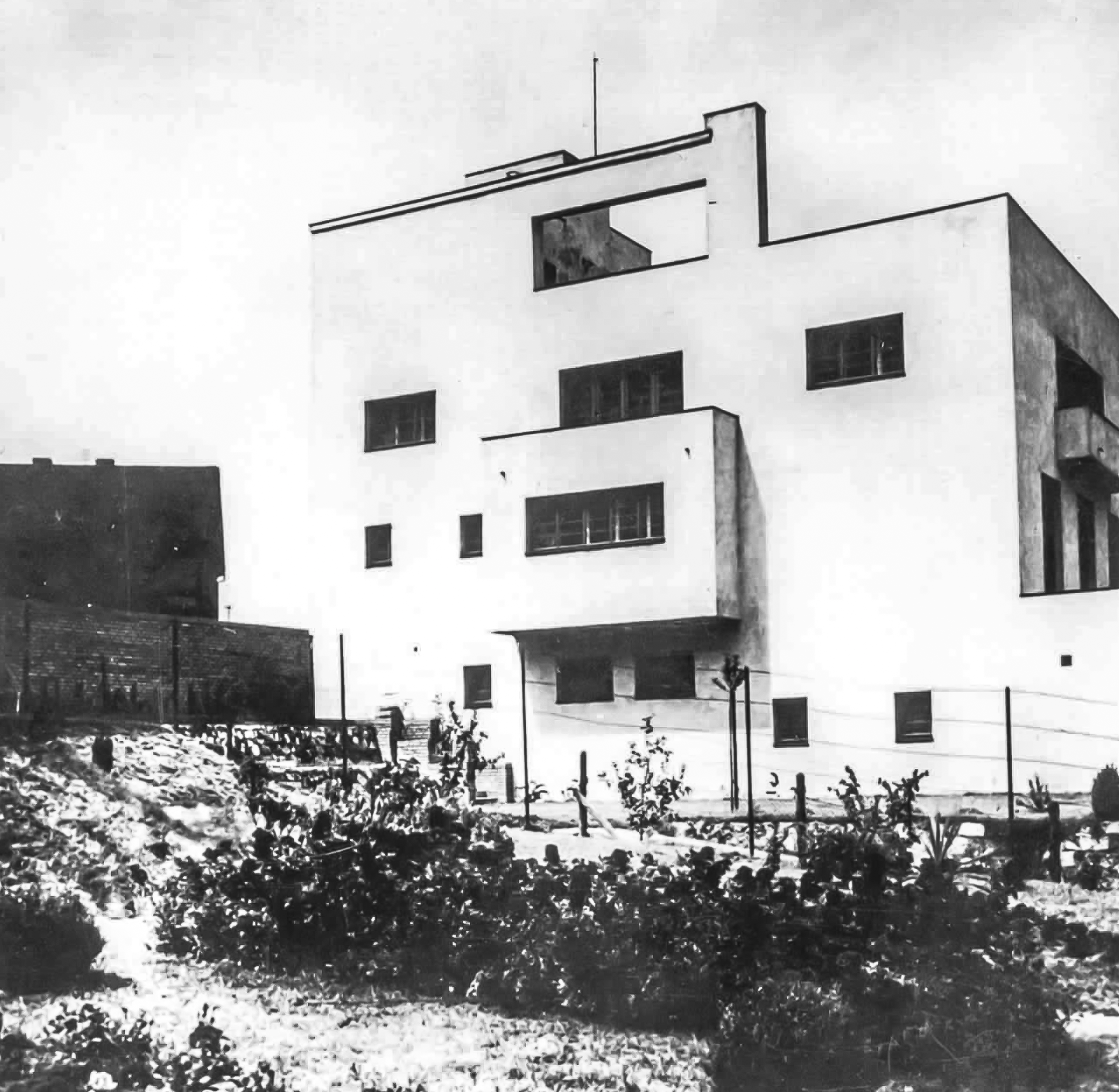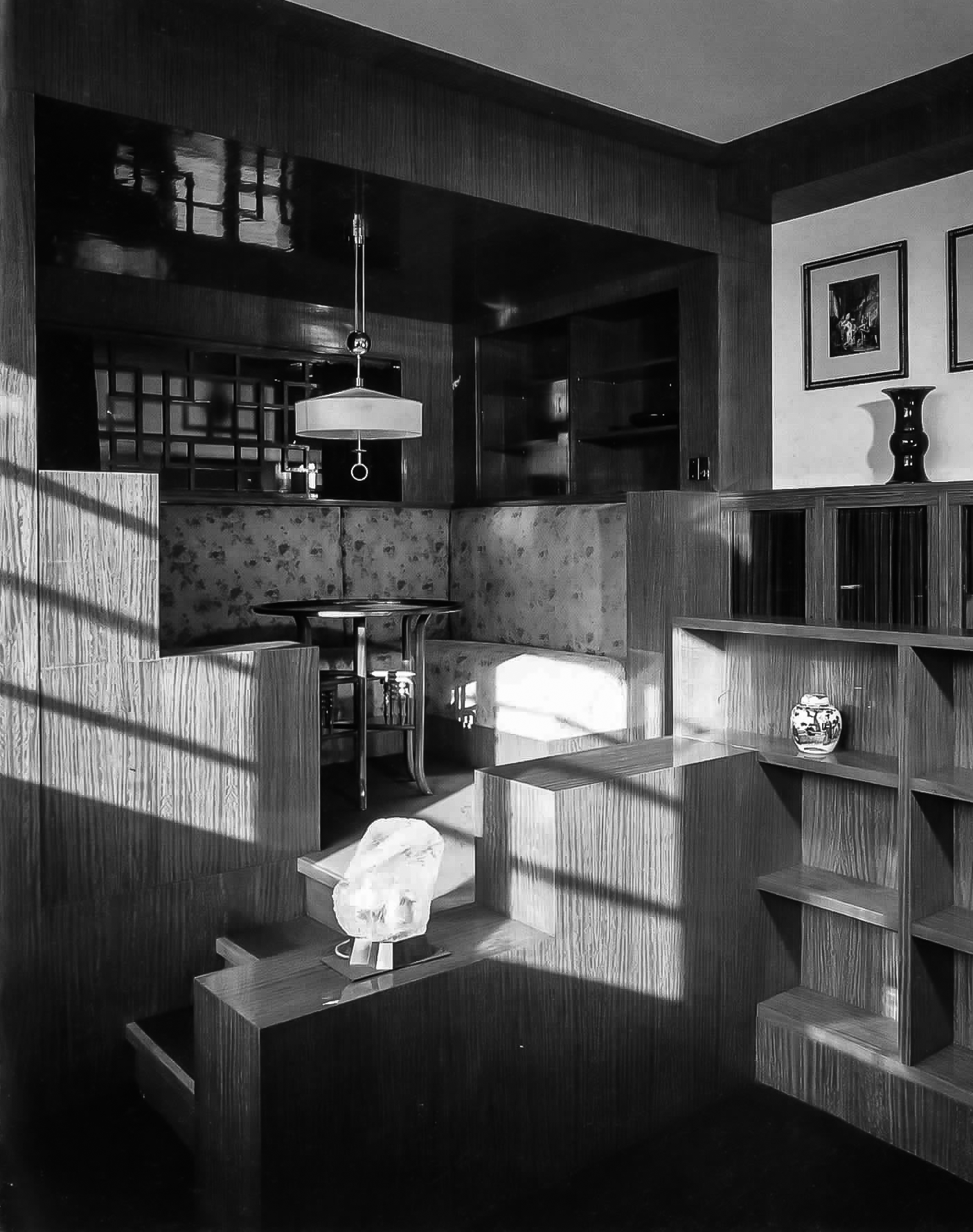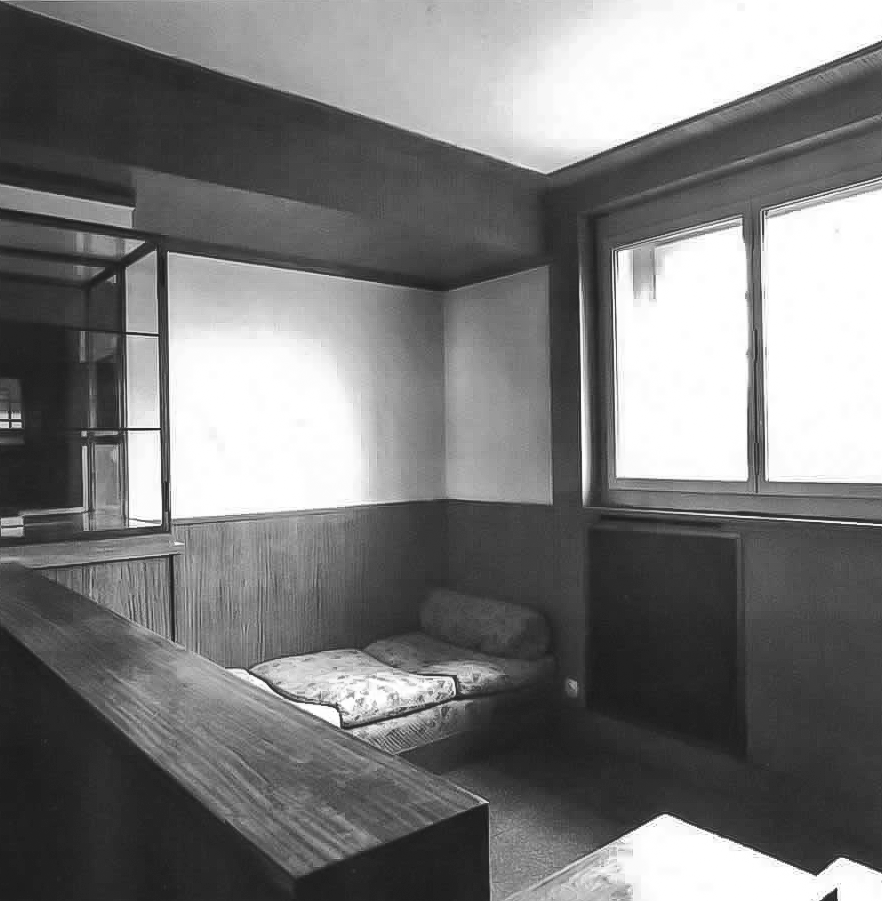Rhino, Photoshop, & Adobe Illustrator.
Year 1 - Architectural Design I - Juan Salazar - Project I
A set of orthographic drawings and analysis drawings of Villa Muller by Adolf Loos (1930), created in cooperation with fellow first-year student Bella Hoffman, through use of previous blueprints and reference images.
Analysis drawings are meant to highlight in the transitional spaces (hallways and stairwells) within the house and house those spaces communicate between both the plan and section.
